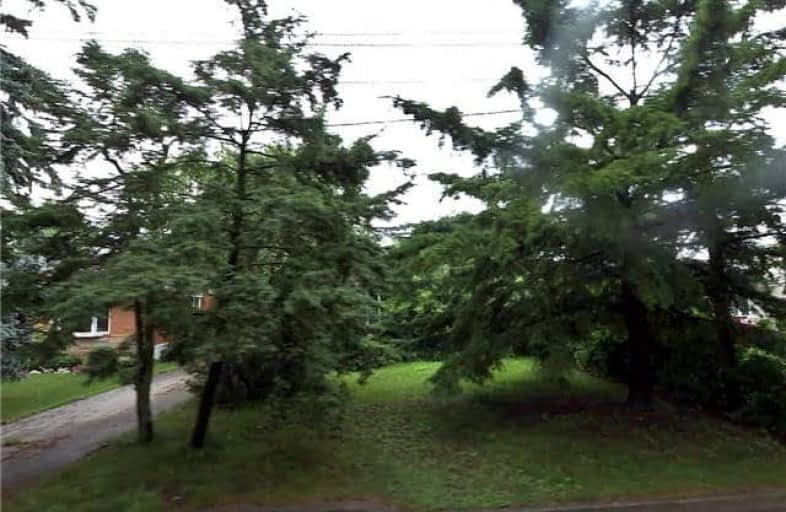Sold on Oct 14, 2018
Note: Property is not currently for sale or for rent.

-
Type: Detached
-
Style: Bungalow
-
Lot Size: 56 x 105 Feet
-
Age: No Data
-
Taxes: $3,677 per year
-
Days on Site: 3 Days
-
Added: Sep 07, 2019 (3 days on market)
-
Updated:
-
Last Checked: 3 months ago
-
MLS®#: W4273138
-
Listed By: Coulas real estate ltd., brokerage
1262 Sq Ft. 4 Bedroom Bungalow In Quiet South East Burlington Location. Home Needs Total Renovation And Repair Or Build Your Own Dream Home.
Extras
All Chattels And Fixtures In As Is Condition. Furnace 2016. Hwt 2016. Home Is Being Sold In As Condition With No Expressed Or Implied Warranties.
Property Details
Facts for 5426 Winston Road, Burlington
Status
Days on Market: 3
Last Status: Sold
Sold Date: Oct 14, 2018
Closed Date: Nov 15, 2018
Expiry Date: Dec 11, 2018
Sold Price: $600,000
Unavailable Date: Oct 14, 2018
Input Date: Oct 11, 2018
Property
Status: Sale
Property Type: Detached
Style: Bungalow
Area: Burlington
Community: Appleby
Availability Date: Tba
Inside
Bedrooms: 4
Bathrooms: 1
Kitchens: 1
Rooms: 7
Den/Family Room: No
Air Conditioning: None
Fireplace: No
Washrooms: 1
Building
Basement: Full
Heat Type: Forced Air
Heat Source: Gas
Exterior: Alum Siding
Exterior: Brick
Water Supply: Other
Special Designation: Unknown
Parking
Driveway: Private
Garage Spaces: 1
Garage Type: Detached
Covered Parking Spaces: 3
Total Parking Spaces: 3
Fees
Tax Year: 2018
Tax Legal Description: Pt Lt 132, Plan 607, As In 91873
Taxes: $3,677
Land
Cross Street: Burloak/Lakeshore
Municipality District: Burlington
Fronting On: South
Pool: None
Sewer: Sewers
Lot Depth: 105 Feet
Lot Frontage: 56 Feet
Rooms
Room details for 5426 Winston Road, Burlington
| Type | Dimensions | Description |
|---|---|---|
| Living Ground | 3.82 x 4.48 | |
| Dining Ground | 3.07 x 3.85 | |
| Kitchen Ground | 2.70 x 3.25 | |
| Master Ground | 3.97 x 4.30 | |
| 2nd Br Ground | 2.51 x 3.67 | |
| 3rd Br Ground | 2.62 x 2.74 | |
| 4th Br Ground | 2.70 x 2.97 | |
| Rec Bsmt | - |
| XXXXXXXX | XXX XX, XXXX |
XXXX XXX XXXX |
$XXX,XXX |
| XXX XX, XXXX |
XXXXXX XXX XXXX |
$XXX,XXX |
| XXXXXXXX XXXX | XXX XX, XXXX | $600,000 XXX XXXX |
| XXXXXXXX XXXXXX | XXX XX, XXXX | $629,900 XXX XXXX |

St Patrick Separate School
Elementary: CatholicAscension Separate School
Elementary: CatholicMohawk Gardens Public School
Elementary: PublicFrontenac Public School
Elementary: PublicSt Dominics Separate School
Elementary: CatholicPineland Public School
Elementary: PublicGary Allan High School - SCORE
Secondary: PublicGary Allan High School - Bronte Creek
Secondary: PublicGary Allan High School - Burlington
Secondary: PublicRobert Bateman High School
Secondary: PublicAssumption Roman Catholic Secondary School
Secondary: CatholicNelson High School
Secondary: Public