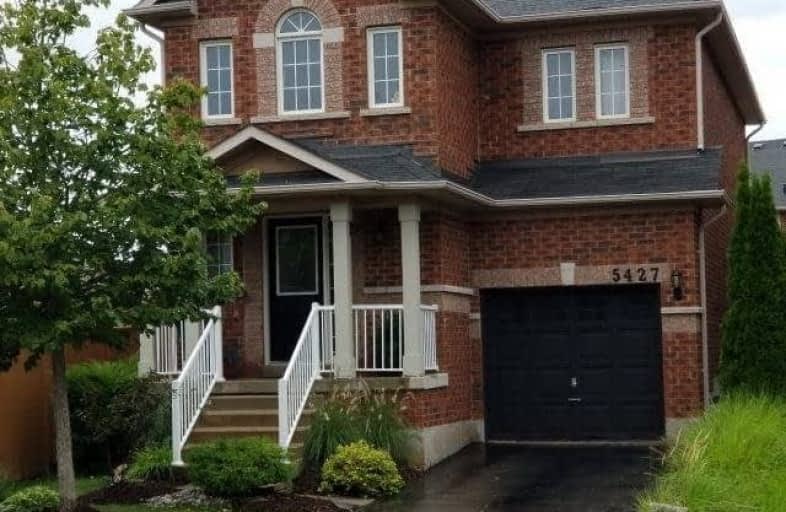Sold on Feb 02, 2019
Note: Property is not currently for sale or for rent.

-
Type: Detached
-
Style: 2-Storey
-
Size: 1500 sqft
-
Lot Size: 29.1 x 115.35 Feet
-
Age: 6-15 years
-
Taxes: $5,060 per year
-
Days on Site: 80 Days
-
Added: Nov 14, 2018 (2 months on market)
-
Updated:
-
Last Checked: 4 hours ago
-
MLS®#: W4303059
-
Listed By: Purplebricks, brokerage
This Gorgeous 4-Bedroom, Detached 2.5 Bath Sits Across From Schools, Parks, And Trails On Oversized Lot Perfect For Entertaining! Hardwood Floors On Main Level, Separate Dining Off The Kitchen W/Island & Pantry! Backyard Oasis With Patio, Multi-Level Deck And Hot Tub. Finished Basement W/Surround Sound Is Open-Concept For Multiple Uses. Master Ensuite Has Jacuzzi And Large Walk In Closet. Hwy 403/407 Access. Move-In Ready!
Property Details
Facts for 5427 Robjen Road, Burlington
Status
Days on Market: 80
Last Status: Sold
Sold Date: Feb 02, 2019
Closed Date: Mar 22, 2019
Expiry Date: Mar 13, 2019
Sold Price: $828,000
Unavailable Date: Feb 02, 2019
Input Date: Nov 14, 2018
Property
Status: Sale
Property Type: Detached
Style: 2-Storey
Size (sq ft): 1500
Age: 6-15
Area: Burlington
Community: Orchard
Availability Date: Flex
Inside
Bedrooms: 4
Bathrooms: 3
Kitchens: 1
Rooms: 8
Den/Family Room: Yes
Air Conditioning: Central Air
Fireplace: No
Laundry Level: Lower
Washrooms: 3
Building
Basement: Finished
Heat Type: Forced Air
Heat Source: Gas
Exterior: Brick
Water Supply: Municipal
Special Designation: Unknown
Parking
Driveway: Private
Garage Spaces: 1
Garage Type: Attached
Covered Parking Spaces: 2
Fees
Tax Year: 2018
Tax Legal Description: Lot 99, Plan 20M927, Burlington. T/W Ease 281525 O
Taxes: $5,060
Land
Cross Street: Sutton And Robjen
Municipality District: Burlington
Fronting On: West
Pool: None
Sewer: Sewers
Lot Depth: 115.35 Feet
Lot Frontage: 29.1 Feet
Acres: < .50
Rooms
Room details for 5427 Robjen Road, Burlington
| Type | Dimensions | Description |
|---|---|---|
| Dining Main | 2.74 x 3.12 | |
| Family Main | 4.75 x 3.35 | |
| Kitchen Main | 6.10 x 3.02 | |
| Living Main | 3.12 x 3.05 | |
| Master 2nd | 4.70 x 3.89 | |
| 2nd Br 2nd | 3.35 x 2.69 | |
| 3rd Br 2nd | 3.40 x 3.05 | |
| 4th Br 2nd | 3.05 x 2.69 | |
| Other Bsmt | 3.02 x 4.37 | |
| Rec Bsmt | 5.23 x 6.27 |
| XXXXXXXX | XXX XX, XXXX |
XXXX XXX XXXX |
$XXX,XXX |
| XXX XX, XXXX |
XXXXXX XXX XXXX |
$XXX,XXX |
| XXXXXXXX XXXX | XXX XX, XXXX | $828,000 XXX XXXX |
| XXXXXXXX XXXXXX | XXX XX, XXXX | $839,000 XXX XXXX |

St Elizabeth Seton Catholic Elementary School
Elementary: CatholicSt. Christopher Catholic Elementary School
Elementary: CatholicOrchard Park Public School
Elementary: PublicAlexander's Public School
Elementary: PublicCharles R. Beaudoin Public School
Elementary: PublicJohn William Boich Public School
Elementary: PublicÉSC Sainte-Trinité
Secondary: CatholicLester B. Pearson High School
Secondary: PublicCorpus Christi Catholic Secondary School
Secondary: CatholicNotre Dame Roman Catholic Secondary School
Secondary: CatholicGarth Webb Secondary School
Secondary: PublicDr. Frank J. Hayden Secondary School
Secondary: Public- 4 bath
- 4 bed
- 1500 sqft



