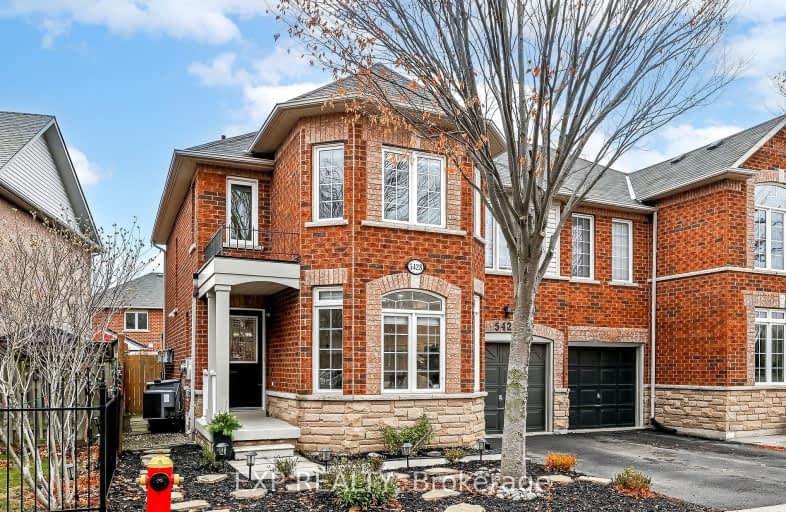Somewhat Walkable
- Some errands can be accomplished on foot.
Some Transit
- Most errands require a car.
Somewhat Bikeable
- Most errands require a car.

St Elizabeth Seton Catholic Elementary School
Elementary: CatholicSt. Christopher Catholic Elementary School
Elementary: CatholicOrchard Park Public School
Elementary: PublicAlexander's Public School
Elementary: PublicCharles R. Beaudoin Public School
Elementary: PublicJohn William Boich Public School
Elementary: PublicÉSC Sainte-Trinité
Secondary: CatholicLester B. Pearson High School
Secondary: PublicCorpus Christi Catholic Secondary School
Secondary: CatholicNotre Dame Roman Catholic Secondary School
Secondary: CatholicGarth Webb Secondary School
Secondary: PublicDr. Frank J. Hayden Secondary School
Secondary: Public-
Fionn MacCool's Irish Pub
2331 Appleby Line, Burlington, ON L7L 0J3 1.08km -
Studebaker
2535 Appleby Line, Burlington, ON L7L 0B6 1.08km -
Kelseys Original Roadhouse
4511 Dundas St, Burlington, ON L7M 5B4 1.37km
-
Tim Hortons
3023 Appleby Line, Smart Centres, Burlington, ON L7M 5B4 1.16km -
Fortinos - Coffee Bar
2515 Appleby Line, Burlington, ON L7R 3X4 1.22km -
Starbucks
2500 Appleby Line, Burlington, ON L7L 0A2 1.3km
-
GoodLife Fitness
2525 Appleby Line, Burlington, ON L7L 0B6 1km -
LA Fitness
3011 Appleby Line, Burlington, ON L7M 0V7 1.08km -
Movati Athletic - Burlington
2036 Appleby Line, Unit K, Burlington, ON L7L 6M6 1.64km
-
Shoppers Drug Mart
Millcroft Shopping Centre, 2080 Appleby Line, Burlington, ON L7L 6M6 1.36km -
Morelli's Pharmacy
2900 Walkers Line, Burlington, ON L7M 4M8 3.21km -
Shoppers Drug Mart
3505 Upper Middle Road, Burlington, ON L7M 4C6 3.63km
-
Pane Fresco
2515 Appleby Line, Burlington, ON L7L 0B6 1.02km -
Paramount Fine Foods
2515 Appleby Line, Burlington, ON L7L 0B6 1.02km -
TO's Kathi Roll Eatery
2321 Appleby Line, Unit H4, Burlington, ON L7M 4P9 1.08km
-
Appleby Crossing
2435 Appleby Line, Burlington, ON L7R 3X4 1km -
Millcroft Shopping Centre
2000-2080 Appleby Line, Burlington, ON L7L 6M6 1.4km -
Smart Centres
4515 Dundas Street, Burlington, ON L7M 5B4 1.52km
-
Fortino's
2515 Appleby Line, Burlington, ON L7L 0B6 1.24km -
Metro
2010 Appleby Line, Burlington, ON L7L 6M6 1.69km -
The British Grocer
1240 Burloak Drive, Burlington, ON L7L 6B3 2.41km
-
LCBO
3041 Walkers Line, Burlington, ON L5L 5Z6 3.19km -
Liquor Control Board of Ontario
5111 New Street, Burlington, ON L7L 1V2 5.57km -
The Beer Store
1011 Upper Middle Road E, Oakville, ON L6H 4L2 11.37km
-
Esso
1989 Appleby Line, Burlington, ON L7L 6K3 1.77km -
Neighbours Coffee
5600 Mainway, Burlington, ON L7L 6C4 2.41km -
Petro Canada
5600 Mainway, Burlington, ON L7L 6C4 2.42km
-
Cineplex Cinemas
3531 Wyecroft Road, Oakville, ON L6L 0B7 3.78km -
SilverCity Burlington Cinemas
1250 Brant Street, Burlington, ON L7P 1G6 7.89km -
Cinestarz
460 Brant Street, Unit 3, Burlington, ON L7R 4B6 9.24km
-
Burlington Public Libraries & Branches
676 Appleby Line, Burlington, ON L7L 5Y1 4.92km -
Oakville Public Library
1274 Rebecca Street, Oakville, ON L6L 1Z2 7.69km -
Burlington Public Library
2331 New Street, Burlington, ON L7R 1J4 8.28km
-
Oakville Trafalgar Memorial Hospital
3001 Hospital Gate, Oakville, ON L6M 0L8 5.09km -
Oakville Hospital
231 Oak Park Boulevard, Oakville, ON L6H 7S8 10.22km -
North Burlington Medical Centre Walk In Clinic
1960 Appleby Line, Burlington, ON L7L 0B7 1.86km
-
Norton Community Park
Burlington ON 2.45km -
Doug Wright Park
4725 Doug Wright Dr, Burlington ON 2.32km -
Tansley Woods Community Centre & Public Library
1996 Itabashi Way (Upper Middle Rd.), Burlington ON L7M 4J8 3.09km
-
BMO Bank of Montreal
2010 Appleby Line, Burlington ON L7L 6M6 1.91km -
TD Bank Financial Group
2993 Westoak Trails Blvd (at Bronte Rd.), Oakville ON L6M 5E4 3.04km -
TD Bank Financial Group
2931 Walkers Line, Burlington ON L7M 4M6 3.09km
- 4 bath
- 4 bed
- 2000 sqft
3962 Thomas Alton Boulevard, Burlington, Ontario • L7M 2A4 • Alton












