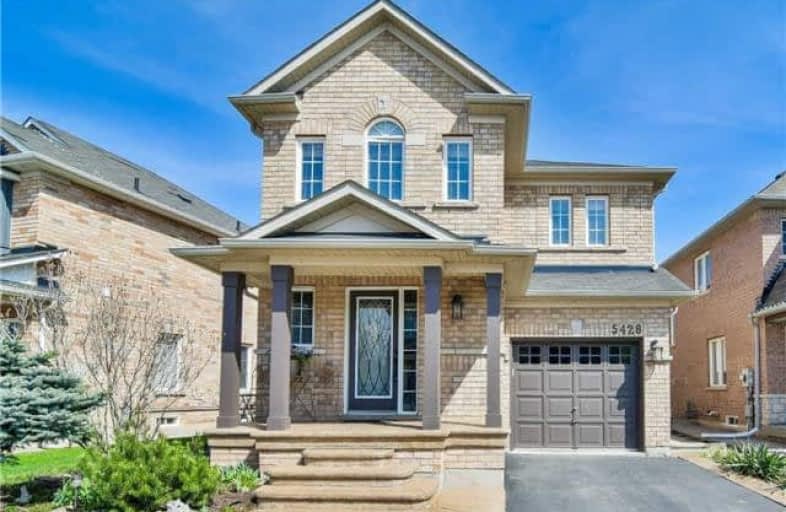Sold on Jun 29, 2018
Note: Property is not currently for sale or for rent.

-
Type: Detached
-
Style: 2-Storey
-
Size: 1500 sqft
-
Lot Size: 13.36 x 29.67 Metres
-
Age: 6-15 years
-
Taxes: $4,244 per year
-
Days on Site: 9 Days
-
Added: Sep 07, 2019 (1 week on market)
-
Updated:
-
Last Checked: 3 months ago
-
MLS®#: W4168429
-
Listed By: Re/max real estate centre inc., brokerage
Gorgeous Detached Home With 4 Bedroom 3 Washroom In A Nice & High Demand Community (Orchard) In Burlington. Hardwood Flr (Bamboo) Through The House. Amazing Backyard With Landscaping. Located Within Walking Distance To A Bronte Creek Park As Well As Many Schools Within 2-3Km Distance. Walking Distance To La Fitness & Goodlife Fitness Club And Many More. Must See!!!.
Extras
S/S Appliances, B/I Dishwasher. Washer And Dryer.Quartz Counter Top In Kitchen & Bathrooms.
Property Details
Facts for 5428 Robjen Road, Burlington
Status
Days on Market: 9
Last Status: Sold
Sold Date: Jun 29, 2018
Closed Date: Aug 20, 2018
Expiry Date: Sep 20, 2018
Sold Price: $797,500
Unavailable Date: Jun 29, 2018
Input Date: Jun 20, 2018
Property
Status: Sale
Property Type: Detached
Style: 2-Storey
Size (sq ft): 1500
Age: 6-15
Area: Burlington
Community: Orchard
Availability Date: End Of July
Inside
Bedrooms: 4
Bathrooms: 3
Kitchens: 1
Rooms: 9
Den/Family Room: Yes
Air Conditioning: Central Air
Fireplace: No
Laundry Level: Lower
Washrooms: 3
Building
Basement: Full
Basement 2: Unfinished
Heat Type: Forced Air
Heat Source: Gas
Exterior: Brick
Water Supply: Municipal
Special Designation: Unknown
Parking
Driveway: Private
Garage Spaces: 1
Garage Type: Attached
Covered Parking Spaces: 2
Total Parking Spaces: 3
Fees
Tax Year: 2017
Tax Legal Description: Lot 93 Plan 20M927
Taxes: $4,244
Land
Cross Street: Sutton & Dundas
Municipality District: Burlington
Fronting On: South
Pool: None
Sewer: Sewers
Lot Depth: 29.67 Metres
Lot Frontage: 13.36 Metres
Additional Media
- Virtual Tour: http://unbranded.mediatours.ca/property/5428-robjen-road-burlington/
Rooms
Room details for 5428 Robjen Road, Burlington
| Type | Dimensions | Description |
|---|---|---|
| Living Main | 5.91 x 3.35 | Combined W/Dining, Hardwood Floor |
| Dining Main | 5.91 x 3.35 | Combined W/Living, Hardwood Floor |
| Family Main | 4.84 x 3.35 | Open Concept, Hardwood Floor |
| Kitchen Main | 3.71 x 3.04 | Stainless Steel Appl, Ceramic Floor, Quartz Counter |
| Breakfast Main | 2.62 x 3.04 | W/O To Yard, Ceramic Floor |
| Master 2nd | 4.57 x 3.84 | W/I Closet, Hardwood Floor |
| 2nd Br 2nd | 3.04 x 2.74 | Closet, Window |
| 3rd Br 2nd | 3.04 x 3.35 | Closet, Window |
| 4th Br 2nd | 3.35 x 2.74 | Closet, Window |
| XXXXXXXX | XXX XX, XXXX |
XXXX XXX XXXX |
$XXX,XXX |
| XXX XX, XXXX |
XXXXXX XXX XXXX |
$XXX,XXX | |
| XXXXXXXX | XXX XX, XXXX |
XXXXXXX XXX XXXX |
|
| XXX XX, XXXX |
XXXXXX XXX XXXX |
$XXX,XXX | |
| XXXXXXXX | XXX XX, XXXX |
XXXXXXX XXX XXXX |
|
| XXX XX, XXXX |
XXXXXX XXX XXXX |
$XXX,XXX |
| XXXXXXXX XXXX | XXX XX, XXXX | $797,500 XXX XXXX |
| XXXXXXXX XXXXXX | XXX XX, XXXX | $799,999 XXX XXXX |
| XXXXXXXX XXXXXXX | XXX XX, XXXX | XXX XXXX |
| XXXXXXXX XXXXXX | XXX XX, XXXX | $839,000 XXX XXXX |
| XXXXXXXX XXXXXXX | XXX XX, XXXX | XXX XXXX |
| XXXXXXXX XXXXXX | XXX XX, XXXX | $859,900 XXX XXXX |

St Elizabeth Seton Catholic Elementary School
Elementary: CatholicSt. Christopher Catholic Elementary School
Elementary: CatholicOrchard Park Public School
Elementary: PublicAlexander's Public School
Elementary: PublicCharles R. Beaudoin Public School
Elementary: PublicJohn William Boich Public School
Elementary: PublicÉSC Sainte-Trinité
Secondary: CatholicLester B. Pearson High School
Secondary: PublicCorpus Christi Catholic Secondary School
Secondary: CatholicNotre Dame Roman Catholic Secondary School
Secondary: CatholicGarth Webb Secondary School
Secondary: PublicDr. Frank J. Hayden Secondary School
Secondary: Public- 4 bath
- 4 bed
- 1500 sqft



