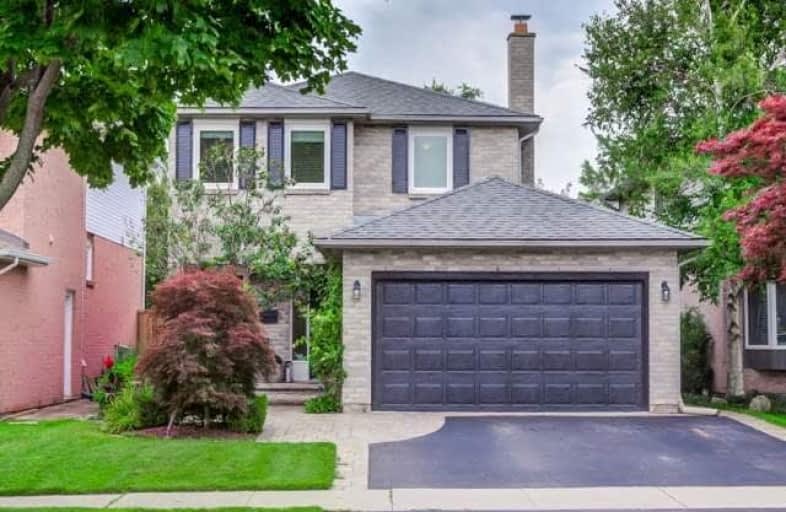Sold on Sep 24, 2018
Note: Property is not currently for sale or for rent.

-
Type: Detached
-
Style: 2-Storey
-
Size: 2000 sqft
-
Lot Size: 40.03 x 118.11 Feet
-
Age: No Data
-
Taxes: $5,100 per year
-
Days on Site: 31 Days
-
Added: Sep 07, 2019 (1 month on market)
-
Updated:
-
Last Checked: 3 months ago
-
MLS®#: W4228421
-
Listed By: Re/max aboutowne realty corp., brokerage
Gorgeous Home Located In The Quiet Family Friendly Pinedale Neighbourhood Private Ravine Lot W/ Salt Water Pool! Prof Landscaped W/Sprinkler System. Hrdwd And Ceramics On Main Fl, Spacious Bedrooms, Finished Basement. High Efficiency Furnace, Updated A/C And Air Cleaner, Windows 2 Yrs. Pool Eqip & Liner 4Yrs Approx, New Fence And Deck Perfect For Entertaining. Great Schools, Parks, 8 Minutes To Appleby Go Station.
Extras
Existing Applinces: W/D, F/S, Built In Dw. Elf's. Window Blinds, Shed. Excl: Curttains And Rods. Tv And Wall Mount
Property Details
Facts for 5431 Sheldon Park Drive, Burlington
Status
Days on Market: 31
Last Status: Sold
Sold Date: Sep 24, 2018
Closed Date: Oct 17, 2018
Expiry Date: Nov 24, 2018
Sold Price: $918,000
Unavailable Date: Sep 24, 2018
Input Date: Aug 24, 2018
Property
Status: Sale
Property Type: Detached
Style: 2-Storey
Size (sq ft): 2000
Area: Burlington
Community: Appleby
Availability Date: Flexible
Inside
Bedrooms: 4
Bedrooms Plus: 2
Bathrooms: 4
Kitchens: 1
Rooms: 12
Den/Family Room: No
Air Conditioning: Central Air
Fireplace: Yes
Washrooms: 4
Building
Basement: Finished
Heat Type: Forced Air
Heat Source: Gas
Exterior: Brick
Exterior: Vinyl Siding
Water Supply: Municipal
Special Designation: Unknown
Parking
Driveway: Pvt Double
Garage Spaces: 2
Garage Type: Attached
Covered Parking Spaces: 2
Total Parking Spaces: 4
Fees
Tax Year: 2018
Tax Legal Description: Pcl 134-1 , Sec 20M434 ; Lt 134 , Pl 20M434 ; Burl
Taxes: $5,100
Highlights
Feature: Level
Feature: Library
Feature: Park
Feature: Public Transit
Feature: Ravine
Feature: School
Land
Cross Street: Deerhurst - Sheldon
Municipality District: Burlington
Fronting On: East
Parcel Number: 070140679
Pool: Inground
Sewer: Sewers
Lot Depth: 118.11 Feet
Lot Frontage: 40.03 Feet
Zoning: Residential
Additional Media
- Virtual Tour: https://youtu.be/HS4wBHJ1_KE
Rooms
Room details for 5431 Sheldon Park Drive, Burlington
| Type | Dimensions | Description |
|---|---|---|
| Dining Main | 3.35 x 5.49 | |
| Living Main | 2.95 x 3.35 | |
| Kitchen Main | 4.88 x 3.35 | |
| Family Main | 5.66 x 348.00 | |
| Master 2nd | 4.88 x 3.58 | |
| 2nd Br 2nd | 3.05 x 3.51 | |
| 3rd Br 2nd | 3.56 x 3.66 | |
| 4th Br 2nd | 3.51 x 3.66 | |
| 5th Br 2nd | 1.90 x 2.44 | |
| Rec Bsmt | 7.52 x 3.20 | |
| Br Bsmt | 2.84 x 3.44 | |
| Laundry Bsmt | 3.15 x 2.57 |

| XXXXXXXX | XXX XX, XXXX |
XXXX XXX XXXX |
$XXX,XXX |
| XXX XX, XXXX |
XXXXXX XXX XXXX |
$XXX,XXX | |
| XXXXXXXX | XXX XX, XXXX |
XXXXXXX XXX XXXX |
|
| XXX XX, XXXX |
XXXXXX XXX XXXX |
$XXX,XXX | |
| XXXXXXXX | XXX XX, XXXX |
XXXXXXX XXX XXXX |
|
| XXX XX, XXXX |
XXXXXX XXX XXXX |
$XXX,XXX | |
| XXXXXXXX | XXX XX, XXXX |
XXXX XXX XXXX |
$XXX,XXX |
| XXX XX, XXXX |
XXXXXX XXX XXXX |
$XXX,XXX |
| XXXXXXXX XXXX | XXX XX, XXXX | $918,000 XXX XXXX |
| XXXXXXXX XXXXXX | XXX XX, XXXX | $928,000 XXX XXXX |
| XXXXXXXX XXXXXXX | XXX XX, XXXX | XXX XXXX |
| XXXXXXXX XXXXXX | XXX XX, XXXX | $938,000 XXX XXXX |
| XXXXXXXX XXXXXXX | XXX XX, XXXX | XXX XXXX |
| XXXXXXXX XXXXXX | XXX XX, XXXX | $978,000 XXX XXXX |
| XXXXXXXX XXXX | XXX XX, XXXX | $700,000 XXX XXXX |
| XXXXXXXX XXXXXX | XXX XX, XXXX | $699,900 XXX XXXX |

St Patrick Separate School
Elementary: CatholicPauline Johnson Public School
Elementary: PublicAscension Separate School
Elementary: CatholicMohawk Gardens Public School
Elementary: PublicFrontenac Public School
Elementary: PublicPineland Public School
Elementary: PublicGary Allan High School - SCORE
Secondary: PublicGary Allan High School - Burlington
Secondary: PublicRobert Bateman High School
Secondary: PublicAssumption Roman Catholic Secondary School
Secondary: CatholicCorpus Christi Catholic Secondary School
Secondary: CatholicNelson High School
Secondary: Public
