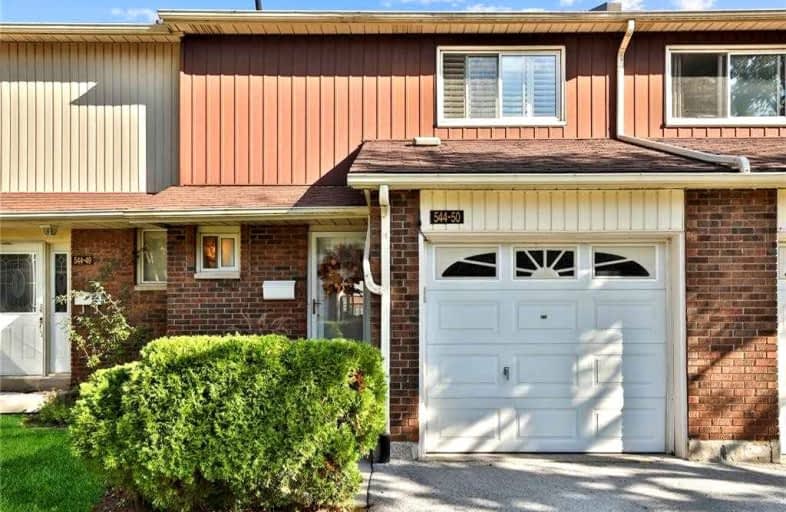Car-Dependent
- Most errands require a car.
Good Transit
- Some errands can be accomplished by public transportation.
Bikeable
- Some errands can be accomplished on bike.

St Patrick Separate School
Elementary: CatholicPauline Johnson Public School
Elementary: PublicAscension Separate School
Elementary: CatholicMohawk Gardens Public School
Elementary: PublicFrontenac Public School
Elementary: PublicPineland Public School
Elementary: PublicGary Allan High School - SCORE
Secondary: PublicGary Allan High School - Bronte Creek
Secondary: PublicGary Allan High School - Burlington
Secondary: PublicRobert Bateman High School
Secondary: PublicAssumption Roman Catholic Secondary School
Secondary: CatholicNelson High School
Secondary: Public-
Supreme Bar & Grill
5111 New Street, Burlington, ON L7L 1V2 0.39km -
Loondocks
5111 New Street, Burlington, ON L7L 1V2 0.39km -
St Louis Bar And Grill
450 Appleby Line, Burlington, ON L7L 2Y2 0.49km
-
Starbucks
5111 New Street, Burlington, ON L7L 1V2 0.42km -
Starbucks
675 Appleby Line, Burlington, ON L7L 2Y5 0.52km -
I Heart Boba
5000 New Street, Burlington, ON L7L 1V1 0.54km
-
Rexall Pharmaplus
5061 New Street, Burlington, ON L7L 1V1 0.46km -
Queen's Medical Centre and Pharmacy
666 Appleby Line, Unit C105, Burlington, ON L7L 5Y3 0.51km -
Shoppers Drug Mart
4524 New Street, Burlington, ON L7L 6B1 0.56km
-
BarBurrito - Burlington
5010 Pinedale Ave, Burlington, ON L7L 0G3 0.11km -
Duck Donuts
5010 Pinedale Avenue, Unit 1001A, Burlington, ON L7L 0G3 0.29km -
Halibut House Fish and Chips
511 Appleby Line, Burlington, ON L7L 2Y7 0.3km
-
Riocan Centre Burloak
3543 Wyecroft Road, Oakville, ON L6L 0B6 2.4km -
Millcroft Shopping Centre
2000-2080 Appleby Line, Burlington, ON L7L 6M6 4.41km -
Burlington Centre
777 Guelph Line, Suite 210, Burlington, ON L7R 3N2 4.57km
-
Fortinos
5111 New Street, Burlington, ON L7L 1V2 0.28km -
Marilu's Market
4025 New Street, Burlington, ON L7L 1S8 2.31km -
Healthy Planet Burlington
3500 Fairview Street, Burlington, ON L7N 2R5 2.58km
-
Liquor Control Board of Ontario
5111 New Street, Burlington, ON L7L 1V2 0.39km -
The Beer Store
396 Elizabeth St, Burlington, ON L7R 2L6 6.13km -
LCBO
3041 Walkers Line, Burlington, ON L5L 5Z6 6.22km
-
Discovery Collision
5135 Fairview Street, Burlington, ON L7L 4W8 0.82km -
Pioneer Petroleums
850 Appleby Line, Burlington, ON L7L 2Y7 1.17km -
Burlington Tire & Auto
4490 Harvester Road, Burlington, ON L7L 4X2 1.21km
-
Cineplex Cinemas
3531 Wyecroft Road, Oakville, ON L6L 0B7 2.44km -
Cinestarz
460 Brant Street, Unit 3, Burlington, ON L7R 4B6 6.21km -
Encore Upper Canada Place Cinemas
460 Brant St, Unit 3, Burlington, ON L7R 4B6 6.21km
-
Burlington Public Libraries & Branches
676 Appleby Line, Burlington, ON L7L 5Y1 0.57km -
Burlington Public Library
2331 New Street, Burlington, ON L7R 1J4 4.94km -
Oakville Public Library
1274 Rebecca Street, Oakville, ON L6L 1Z2 6.8km
-
Joseph Brant Hospital
1245 Lakeshore Road, Burlington, ON L7S 0A2 7.2km -
North Burlington Medical Centre Walk In Clinic
1960 Appleby Line, Burlington, ON L7L 0B7 3.67km -
Medichair Halton
549 Bronte Road, Oakville, ON L6L 6S3 3.94km
-
Shell Gas
3376 Lakeshore W, Oakville ON 2.42km -
Tansley Wood Park
Burlington ON 3.59km -
Bronte Creek Kids Playbarn
1219 Burloak Dr (QEW), Burlington ON L7L 6P9 3.76km
-
BMO Bank of Montreal
5111 New St, Burlington ON L7L 1V2 0.36km -
CIBC
4490 Fairview St (Fairview), Burlington ON L7L 5P9 0.6km -
RBC Royal Bank
3535 New St (Walkers and New), Burlington ON L7N 3W2 2.48km
More about this building
View 544 Sheraton Road, Burlington




