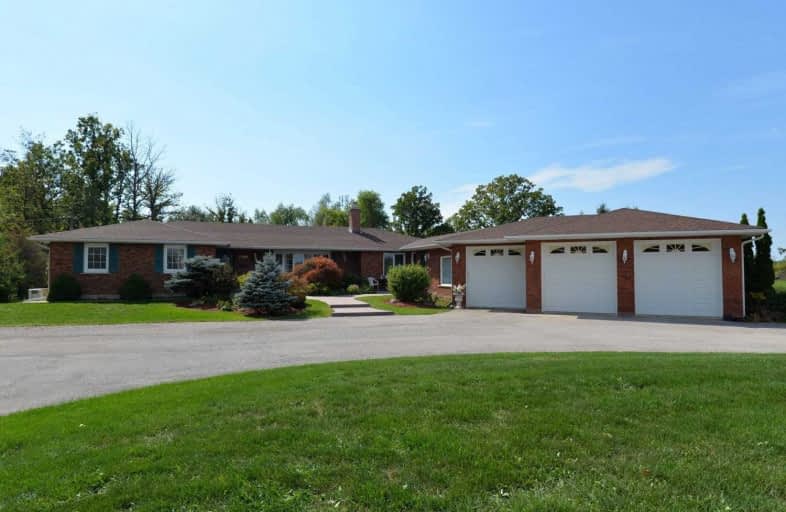Sold on Oct 19, 2019
Note: Property is not currently for sale or for rent.

-
Type: Duplex
-
Style: Bungalow
-
Lot Size: 160 x 275 Feet
-
Age: No Data
-
Taxes: $6,027 per year
-
Days on Site: 163 Days
-
Added: Oct 21, 2019 (5 months on market)
-
Updated:
-
Last Checked: 3 hours ago
-
MLS®#: W4445470
-
Listed By: Re/max escarpment woolcott realty inc., brokerage
Sunny Kitchen With Skylight, Ceiling Height Cabinetry, Bar Fridge, S/S Appl, Granite Counters, Under Cabinet Lighting & Potlights. 3 Beds & Main Floor Bath Renovation. Wow -Main Floor Nanny Or In-Law Suite With 2 Beds, Family Room & Bath. Basement With 3 More Beds, Huge Finished Area For Storage Or Office, 3 Piece Bath & Large Recreation Room, All Modern Finishes. Inground Pool With Exterior Lighting & Gazebo, Shed & Pond. Rsa
Property Details
Facts for 5460 Bell School Line, Burlington
Status
Days on Market: 163
Last Status: Sold
Sold Date: Oct 19, 2019
Closed Date: Nov 21, 2019
Expiry Date: Oct 31, 2019
Sold Price: $1,229,000
Unavailable Date: Oct 19, 2019
Input Date: May 09, 2019
Property
Status: Sale
Property Type: Duplex
Style: Bungalow
Area: Burlington
Community: Rural Burlington
Availability Date: Tba
Inside
Bedrooms: 5
Bedrooms Plus: 3
Bathrooms: 3
Kitchens: 1
Rooms: 8
Den/Family Room: Yes
Air Conditioning: Central Air
Fireplace: Yes
Washrooms: 3
Building
Basement: Finished
Basement 2: Full
Heat Type: Other
Heat Source: Propane
Exterior: Brick
Water Supply: Well
Special Designation: Unknown
Parking
Driveway: Circular
Garage Spaces: 3
Garage Type: Attached
Covered Parking Spaces: 10
Total Parking Spaces: 13
Fees
Tax Year: 2018
Tax Legal Description: Ptlt3 Con6 Ns Pt1 20R1789 Burlington/Nelson Twp
Taxes: $6,027
Land
Cross Street: Appleby/2nd Side Rd
Municipality District: Burlington
Fronting On: West
Pool: Inground
Sewer: Septic
Lot Depth: 275 Feet
Lot Frontage: 160 Feet
Acres: .50-1.99
Additional Media
- Virtual Tour: https://www.burlington-hamiltonrealestate.com/5460-bell-school-line
Rooms
Room details for 5460 Bell School Line, Burlington
| Type | Dimensions | Description |
|---|---|---|
| Living Main | 6.71 x 4.09 | |
| Kitchen Main | 9.93 x 2.97 | |
| Br Main | 4.27 x 4.39 | |
| Br Main | 2.74 x 3.56 | |
| Br Main | 3.10 x 3.58 | |
| Family Main | 3.96 x 4.06 | |
| Master Main | 4.17 x 3.05 | |
| Br Bsmt | 3.28 x 4.50 | |
| Rec Bsmt | 3.78 x 7.62 | |
| Br Bsmt | 3.30 x 2.97 | |
| Br Bsmt | 2.97 x 4.14 | |
| Laundry Main | 3.28 x 4.04 |
| XXXXXXXX | XXX XX, XXXX |
XXXX XXX XXXX |
$X,XXX,XXX |
| XXX XX, XXXX |
XXXXXX XXX XXXX |
$X,XXX,XXX | |
| XXXXXXXX | XXX XX, XXXX |
XXXXXXX XXX XXXX |
|
| XXX XX, XXXX |
XXXXXX XXX XXXX |
$X,XXX,XXX |
| XXXXXXXX XXXX | XXX XX, XXXX | $1,229,000 XXX XXXX |
| XXXXXXXX XXXXXX | XXX XX, XXXX | $1,249,900 XXX XXXX |
| XXXXXXXX XXXXXXX | XXX XX, XXXX | XXX XXXX |
| XXXXXXXX XXXXXX | XXX XX, XXXX | $1,149,900 XXX XXXX |

Boyne Public School
Elementary: PublicLumen Christi Catholic Elementary School Elementary School
Elementary: CatholicSt. Benedict Elementary Catholic School
Elementary: CatholicSt. Anne Catholic Elementary School
Elementary: CatholicAnne J. MacArthur Public School
Elementary: PublicP. L. Robertson Public School
Elementary: PublicE C Drury/Trillium Demonstration School
Secondary: ProvincialErnest C Drury School for the Deaf
Secondary: ProvincialGary Allan High School - Milton
Secondary: PublicMilton District High School
Secondary: PublicJean Vanier Catholic Secondary School
Secondary: CatholicDr. Frank J. Hayden Secondary School
Secondary: Public- 5 bath
- 5 bed
- 2500 sqft



