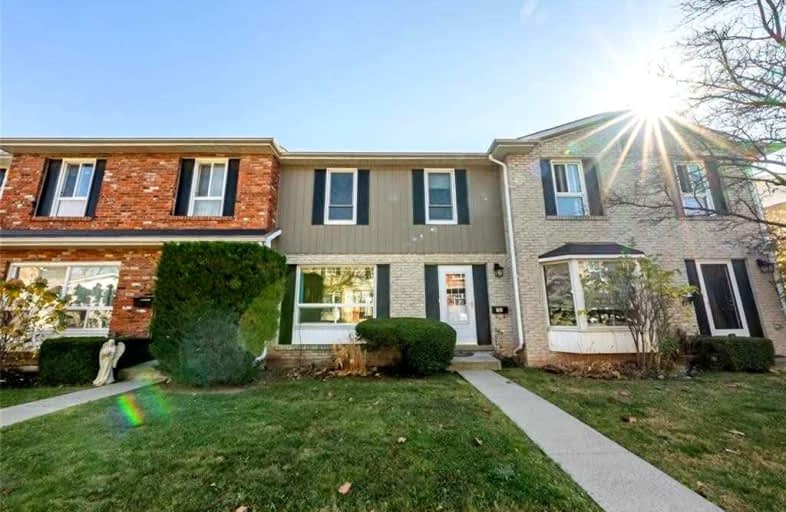Car-Dependent
- Almost all errands require a car.
Some Transit
- Most errands require a car.
Bikeable
- Some errands can be accomplished on bike.

St Patrick Separate School
Elementary: CatholicAscension Separate School
Elementary: CatholicMohawk Gardens Public School
Elementary: PublicFrontenac Public School
Elementary: PublicSt Dominics Separate School
Elementary: CatholicPineland Public School
Elementary: PublicGary Allan High School - SCORE
Secondary: PublicGary Allan High School - Bronte Creek
Secondary: PublicGary Allan High School - Burlington
Secondary: PublicRobert Bateman High School
Secondary: PublicNelson High School
Secondary: PublicThomas A Blakelock High School
Secondary: Public-
Tipsy Beaver Bar and Grill
3420 Rebecca Street, Oakville, ON L6L 6W2 1.71km -
Jacksons Landing
5000 New Street, Unit 1, Burlington, ON L7L 1V1 2.14km -
Supreme Bar & Grill
5111 New Street, Burlington, ON L7L 1V2 2.01km
-
I Heart Boba
5000 New Street, Burlington, ON L7L 1V1 2.14km -
Starbucks
5111 New Street, Burlington, ON L7L 1V2 2.24km -
Tim Horton’s
3480 Superior Court, Oakville, ON L6L 0C4 2.51km
-
St George Pharamcy
5295 Lakeshore Road, Ste 5, Burlington, ON L7L 0.97km -
Rexall Pharmaplus
5061 New Street, Burlington, ON L7L 1V1 2.19km -
Shoppers Drug Mart
4524 New Street, Burlington, ON L7L 6B1 2.21km
-
Tha Spice is Right
5353 Lakeshore Road, Suite 24, Burlington, ON L7L 4N9 0.52km -
Napoli Pizza
5291 Lakeshore Road, Burlington, ON L7L 1C7 0.73km -
Ornina Kebab
3420 Rebecca Street, Unit 20, Oakville, ON L6L 6W2 1.68km
-
Riocan Centre Burloak
3543 Wyecroft Road, Oakville, ON L6L 0B6 3.29km -
Hopedale Mall
1515 Rebecca Street, Oakville, ON L6L 5G8 4.88km -
Millcroft Shopping Centre
2000-2080 Appleby Line, Burlington, ON L7L 6M6 6.39km
-
Fortinos
5111 New Street, Burlington, ON L7L 1V2 2.13km -
Farm Boy
2441 Lakeshore Road W, Oakville, ON L6L 5V5 3.01km -
Denningers Foods of the World
2400 Lakeshore Road W, Oakville, ON L6L 1H7 3.08km
-
Liquor Control Board of Ontario
5111 New Street, Burlington, ON L7L 1V2 2.01km -
The Beer Store
396 Elizabeth St, Burlington, ON L7R 2L6 7.49km -
LCBO
3041 Walkers Line, Burlington, ON L5L 5Z6 8.4km
-
Good Neighbour Garage
3069 Lakeshore Road W, Oakville, ON L6L 1J1 2.32km -
Discovery Collision
5135 Fairview Street, Burlington, ON L7L 4W8 2.69km -
Petro Canada
845 Burloak Drive, Oakville, ON L6M 4J7 3.09km
-
Cineplex Cinemas
3531 Wyecroft Road, Oakville, ON L6L 0B7 3.25km -
Cinestarz
460 Brant Street, Unit 3, Burlington, ON L7R 4B6 7.66km -
Encore Upper Canada Place Cinemas
460 Brant St, Unit 3, Burlington, ON L7R 4B6 7.66km
-
Burlington Public Libraries & Branches
676 Appleby Line, Burlington, ON L7L 5Y1 2.84km -
Oakville Public Library
1274 Rebecca Street, Oakville, ON L6L 1Z2 5.68km -
Burlington Public Library
2331 New Street, Burlington, ON L7R 1J4 6.4km
-
Joseph Brant Hospital
1245 Lakeshore Road, Burlington, ON L7S 0A2 8.53km -
Medichair Halton
549 Bronte Road, Oakville, ON L6L 6S3 3.55km -
Acclaim Health
2370 Speers Road, Oakville, ON L6L 5M2 4.14km
-
Shell Gas
Lakeshore Blvd (Great Lakes Drive), Oakville ON 1.26km -
Donovan Bailey Park
3.63km -
Sir John Colborne Park
Lakeshore Rd W, Oakville ON 4.52km
-
TD Bank Financial Group
5000 New St, Burlington ON L7L 1V1 2.15km -
BMO Bank of Montreal
5111 New St, Burlington ON L7L 1V2 2.17km -
BMO Bank of Montreal
2010 Appleby Line, Burlington ON L7L 6M6 5.93km
More about this building
View 5475 Lakeshore Road, Burlington



