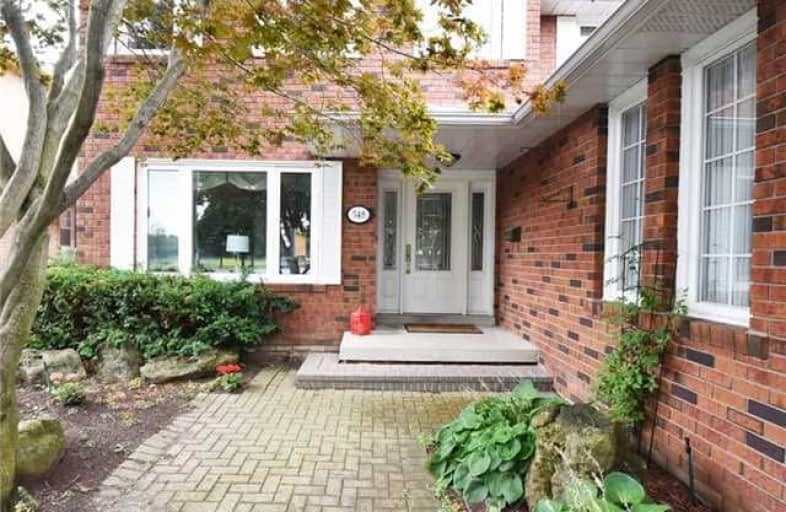
Ryerson Public School
Elementary: Public
0.09 km
St Raphaels Separate School
Elementary: Catholic
0.94 km
Tecumseh Public School
Elementary: Public
0.98 km
St Paul School
Elementary: Catholic
0.46 km
Pauline Johnson Public School
Elementary: Public
1.99 km
John T Tuck Public School
Elementary: Public
0.92 km
Gary Allan High School - SCORE
Secondary: Public
0.49 km
Gary Allan High School - Bronte Creek
Secondary: Public
0.88 km
Gary Allan High School - Burlington
Secondary: Public
0.85 km
Robert Bateman High School
Secondary: Public
3.23 km
Assumption Roman Catholic Secondary School
Secondary: Catholic
0.55 km
Nelson High School
Secondary: Public
1.28 km





