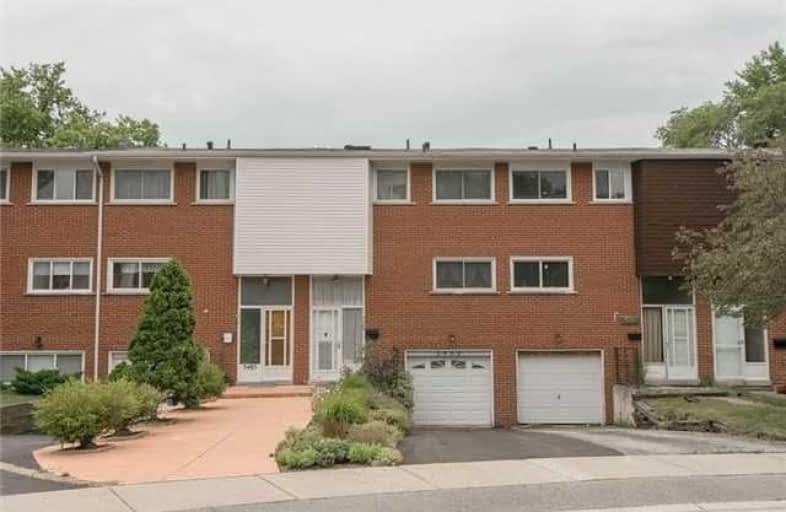Sold on May 05, 2021
Note: Property is not currently for sale or for rent.

-
Type: Att/Row/Twnhouse
-
Style: 2-Storey
-
Size: 1100 sqft
-
Lot Size: 19 x 106 Feet
-
Age: 31-50 years
-
Taxes: $2,600 per year
-
Days on Site: 5 Days
-
Added: Apr 30, 2021 (5 days on market)
-
Updated:
-
Last Checked: 11 hours ago
-
MLS®#: W5214920
-
Listed By: Keller williams edge realty, brokerage
No Fees! Spacious 4 Bedroom With Private Backyard. This Newer Kitchen Has 4 Year Old Appliances . Living Room Has Walk Out To Deck With Low Maintenance Backyard. The Lower Level Has 725 Sq Feet With A Walk Up/Out To Lush Backyard. Updated Bathrooms And Refinished Hardwood Flooring In The Main Living Area. Sought After South East Burlington Close To 2 Go Stations, Qew, Lake Ontario With A New Parkette & Boardwalk.
Extras
Minutes From Bronte Harbour, Bronte Provincial Park & Sherwood Park. Shopping, Schools, Restaurants, Movie Theatres Close. Fothergill Park Across The Street. Rsa Offers Anytime! 24 Hours Notice For All Showings.
Property Details
Facts for 5483 Schueller Crescent, Burlington
Status
Days on Market: 5
Last Status: Sold
Sold Date: May 05, 2021
Closed Date: Aug 04, 2021
Expiry Date: Jul 30, 2021
Sold Price: $710,000
Unavailable Date: May 05, 2021
Input Date: Apr 30, 2021
Prior LSC: Listing with no contract changes
Property
Status: Sale
Property Type: Att/Row/Twnhouse
Style: 2-Storey
Size (sq ft): 1100
Age: 31-50
Area: Burlington
Community: Appleby
Inside
Bedrooms: 4
Bathrooms: 2
Kitchens: 1
Rooms: 7
Den/Family Room: No
Air Conditioning: Central Air
Fireplace: No
Laundry Level: Lower
Central Vacuum: Y
Washrooms: 2
Building
Basement: Fin W/O
Basement 2: Half
Heat Type: Forced Air
Heat Source: Gas
Exterior: Brick
Water Supply: Municipal
Special Designation: Unknown
Parking
Driveway: Private
Garage Spaces: 1
Garage Type: Built-In
Covered Parking Spaces: 2
Total Parking Spaces: 3
Fees
Tax Year: 2020
Tax Legal Description: Pt Blk A, Pl 1356, As In 376093; S/T 209969 Burlin
Taxes: $2,600
Highlights
Feature: Fenced Yard
Feature: Park
Feature: Public Transit
Land
Cross Street: New Street Just West
Municipality District: Burlington
Fronting On: West
Parcel Number: 070060014
Pool: None
Sewer: Sewers
Lot Depth: 106 Feet
Lot Frontage: 19 Feet
Rooms
Room details for 5483 Schueller Crescent, Burlington
| Type | Dimensions | Description |
|---|---|---|
| Foyer Ground | 3.96 x 1.83 | |
| Living Main | 5.49 x 3.96 | Hardwood Floor, W/O To Deck |
| Dining Main | 3.66 x 2.31 | Hardwood Floor |
| Kitchen Main | 3.66 x 3.66 | |
| Master 2nd | 4.57 x 2.18 | |
| 2nd Br 2nd | 3.96 x 3.10 | |
| 3rd Br 2nd | 3.96 x 2.26 | |
| 4th Br 2nd | 3.05 x 2.67 | |
| Den Lower | 3.66 x 3.66 | Walk-Up |
| Laundry Lower | - |
| XXXXXXXX | XXX XX, XXXX |
XXXX XXX XXXX |
$XXX,XXX |
| XXX XX, XXXX |
XXXXXX XXX XXXX |
$XXX,XXX | |
| XXXXXXXX | XXX XX, XXXX |
XXXXXX XXX XXXX |
$X,XXX |
| XXX XX, XXXX |
XXXXXX XXX XXXX |
$X,XXX |
| XXXXXXXX XXXX | XXX XX, XXXX | $710,000 XXX XXXX |
| XXXXXXXX XXXXXX | XXX XX, XXXX | $699,900 XXX XXXX |
| XXXXXXXX XXXXXX | XXX XX, XXXX | $2,600 XXX XXXX |
| XXXXXXXX XXXXXX | XXX XX, XXXX | $2,600 XXX XXXX |

St Patrick Separate School
Elementary: CatholicPauline Johnson Public School
Elementary: PublicAscension Separate School
Elementary: CatholicMohawk Gardens Public School
Elementary: PublicFrontenac Public School
Elementary: PublicPineland Public School
Elementary: PublicGary Allan High School - SCORE
Secondary: PublicGary Allan High School - Bronte Creek
Secondary: PublicGary Allan High School - Burlington
Secondary: PublicRobert Bateman High School
Secondary: PublicCorpus Christi Catholic Secondary School
Secondary: CatholicNelson High School
Secondary: Public

