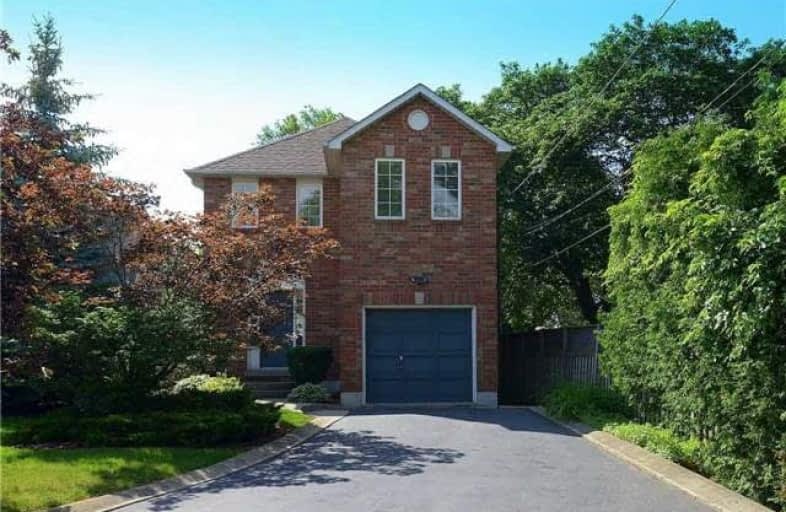Sold on Jul 28, 2017
Note: Property is not currently for sale or for rent.

-
Type: Detached
-
Style: 2-Storey
-
Size: 1500 sqft
-
Lot Size: 70.05 x 250.39 Feet
-
Age: 16-30 years
-
Taxes: $3,954 per year
-
Days on Site: 10 Days
-
Added: Sep 07, 2019 (1 week on market)
-
Updated:
-
Last Checked: 3 months ago
-
MLS®#: W3876593
-
Listed By: Right at home realty inc., brokerage
Freshly Painted Throughout, This Charming Detached 3+1 Bedroom, 4 Bath Home Is Nestled On A Family Friendly Court In Aldershot. With Large Pool Size Lot, This 2 Storey Home Features 1667 Sq Ft Plus Fully Finished Basement. Open Concept Floor Plan And Walk-Out To Custom Deck, The Property Offers A Fully Fenced, Private Backyard. Conveniently Located To Schools, Parks & Amenities. Minutes To Go Transit & Major Highways.
Extras
** Interboard Listing: Hamilton - Burlington Real Estate Association**
Property Details
Facts for 550 Enfield Road, Burlington
Status
Days on Market: 10
Last Status: Sold
Sold Date: Jul 28, 2017
Closed Date: Oct 04, 2017
Expiry Date: Oct 13, 2017
Sold Price: $680,000
Unavailable Date: Jul 28, 2017
Input Date: Jul 19, 2017
Prior LSC: Listing with no contract changes
Property
Status: Sale
Property Type: Detached
Style: 2-Storey
Size (sq ft): 1500
Age: 16-30
Area: Burlington
Community: Brant
Availability Date: T B A
Inside
Bedrooms: 3
Bedrooms Plus: 1
Bathrooms: 4
Kitchens: 1
Kitchens Plus: 1
Rooms: 6
Den/Family Room: Yes
Air Conditioning: Central Air
Fireplace: Yes
Laundry Level: Lower
Central Vacuum: Y
Washrooms: 4
Building
Basement: Apartment
Basement 2: Sep Entrance
Heat Type: Forced Air
Heat Source: Gas
Exterior: Brick
Water Supply: Municipal
Special Designation: Unknown
Parking
Driveway: Pvt Double
Garage Spaces: 1
Garage Type: Attached
Covered Parking Spaces: 3
Total Parking Spaces: 4
Fees
Tax Year: 2016
Tax Legal Description: Lot 13, Plan 20M660
Taxes: $3,954
Highlights
Feature: Fenced Yard
Land
Cross Street: Plains / Joan
Municipality District: Burlington
Fronting On: South
Pool: None
Sewer: Sewers
Lot Depth: 250.39 Feet
Lot Frontage: 70.05 Feet
Acres: < .50
Rooms
Room details for 550 Enfield Road, Burlington
| Type | Dimensions | Description |
|---|---|---|
| Living Main | 3.80 x 6.71 | Combined W/Dining |
| Kitchen Main | 3.80 x 4.00 | |
| Powder Rm Main | - | 2 Pc Bath |
| Master 2nd | 3.94 x 5.77 | Ensuite Bath |
| Bathroom 2nd | - | Ensuite Bath |
| 2nd Br 2nd | 2.95 x 4.80 | |
| 3rd Br 2nd | 2.59 x 3.40 | |
| Bathroom 2nd | - | 4 Pc Bath |
| Kitchen Bsmt | - | |
| Living Bsmt | - | |
| 4th Br Bsmt | - | |
| Bathroom Bsmt | - | 4 Pc Bath |
| XXXXXXXX | XXX XX, XXXX |
XXXX XXX XXXX |
$XXX,XXX |
| XXX XX, XXXX |
XXXXXX XXX XXXX |
$XXX,XXX | |
| XXXXXXXX | XXX XX, XXXX |
XXXXXXX XXX XXXX |
|
| XXX XX, XXXX |
XXXXXX XXX XXXX |
$XXX,XXX |
| XXXXXXXX XXXX | XXX XX, XXXX | $680,000 XXX XXXX |
| XXXXXXXX XXXXXX | XXX XX, XXXX | $699,900 XXX XXXX |
| XXXXXXXX XXXXXXX | XXX XX, XXXX | XXX XXXX |
| XXXXXXXX XXXXXX | XXX XX, XXXX | $749,000 XXX XXXX |

Kings Road Public School
Elementary: PublicÉÉC Saint-Philippe
Elementary: CatholicAldershot Elementary School
Elementary: PublicGlenview Public School
Elementary: PublicMaplehurst Public School
Elementary: PublicHoly Rosary Separate School
Elementary: CatholicThomas Merton Catholic Secondary School
Secondary: CatholicLester B. Pearson High School
Secondary: PublicAldershot High School
Secondary: PublicBurlington Central High School
Secondary: PublicM M Robinson High School
Secondary: PublicNotre Dame Roman Catholic Secondary School
Secondary: Catholic

