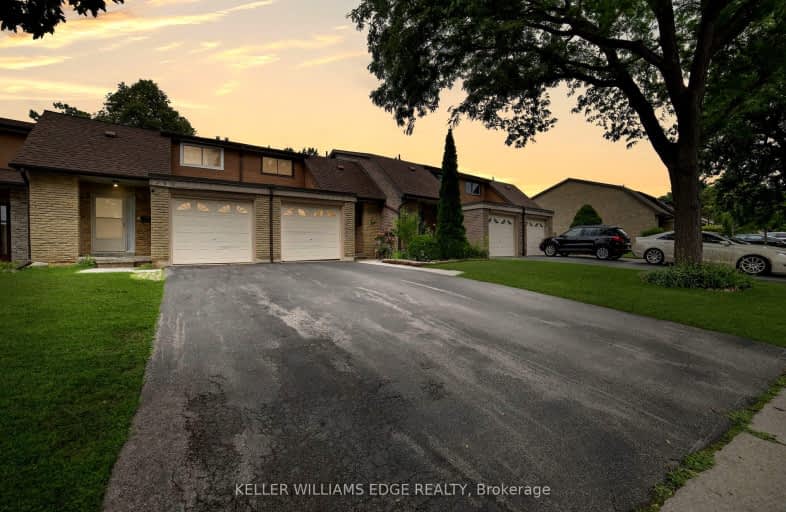Car-Dependent
- Most errands require a car.
49
/100
Good Transit
- Some errands can be accomplished by public transportation.
52
/100
Somewhat Bikeable
- Most errands require a car.
49
/100

St Patrick Separate School
Elementary: Catholic
1.29 km
Pauline Johnson Public School
Elementary: Public
1.86 km
Ascension Separate School
Elementary: Catholic
0.54 km
Mohawk Gardens Public School
Elementary: Public
1.02 km
Frontenac Public School
Elementary: Public
0.57 km
Pineland Public School
Elementary: Public
1.16 km
Gary Allan High School - SCORE
Secondary: Public
3.73 km
Gary Allan High School - Bronte Creek
Secondary: Public
4.53 km
Gary Allan High School - Burlington
Secondary: Public
4.48 km
Robert Bateman High School
Secondary: Public
0.72 km
Corpus Christi Catholic Secondary School
Secondary: Catholic
3.70 km
Nelson High School
Secondary: Public
2.62 km





