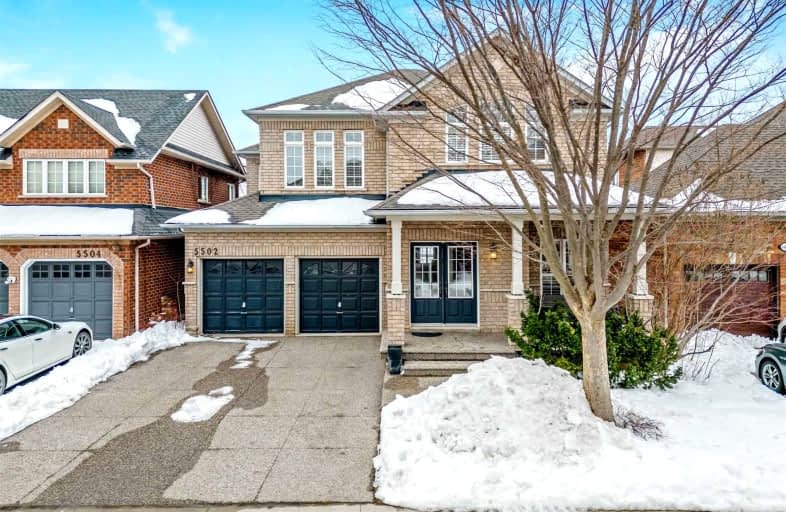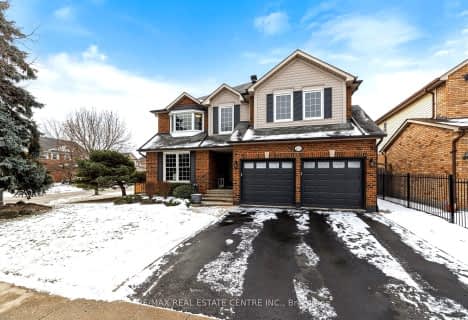Car-Dependent
- Almost all errands require a car.
Some Transit
- Most errands require a car.
Somewhat Bikeable
- Most errands require a car.

St Elizabeth Seton Catholic Elementary School
Elementary: CatholicSt. Christopher Catholic Elementary School
Elementary: CatholicOrchard Park Public School
Elementary: PublicSt. Mary Catholic Elementary School
Elementary: CatholicAlexander's Public School
Elementary: PublicJohn William Boich Public School
Elementary: PublicÉSC Sainte-Trinité
Secondary: CatholicLester B. Pearson High School
Secondary: PublicRobert Bateman High School
Secondary: PublicCorpus Christi Catholic Secondary School
Secondary: CatholicGarth Webb Secondary School
Secondary: PublicDr. Frank J. Hayden Secondary School
Secondary: Public-
Fionn MacCool's Irish Pub
2331 Appleby Line, Burlington, ON L7L 0J3 1.41km -
Beertown - Burlington
2050 Appleby Line, Unit K, Burlington, ON L7L 6M6 1.52km -
Studebaker
2535 Appleby Line, Burlington, ON L7L 0B6 1.51km
-
McDonald's
2040 Appleby Line, Unit H, Burlington, ON L7L 6M6 1.56km -
Starbucks
2500 Appleby Line, Burlington, ON L7L 0A2 1.65km -
Fortinos - Coffee Bar
2515 Appleby Line, Burlington, ON L7R 3X4 1.65km
-
Movati Athletic - Burlington
2036 Appleby Line, Unit K, Burlington, ON L7L 6M6 1.63km -
epc
3466 Mainway, Burlington, ON L7M 1A8 4.46km -
Womens Fitness Clubs of Canada
200-491 Appleby Line, Burlington, ON L7L 2Y1 5.17km
-
Shoppers Drug Mart
Millcroft Shopping Centre, 2080 Appleby Line, Burlington, ON L7L 6M6 1.42km -
Morelli's Pharmacy
2900 Walkers Line, Burlington, ON L7M 4M8 3.49km -
Shoppers Drug Mart
3505 Upper Middle Road, Burlington, ON L7M 4C6 3.7km
-
KFC
2335-2391 Appleby Line, Building K, Burlington, ON L7L 0B6 1.3km -
TO's Kathi Roll Eatery
2321 Appleby Line, Unit H4, Burlington, ON L7M 4P9 1.4km -
Firehouse Subs
2321 Appleby Line, Burlington, ON L7M 4P9 1.36km
-
Appleby Crossing
2435 Appleby Line, Burlington, ON L7R 3X4 1.39km -
Millcroft Shopping Centre
2000-2080 Appleby Line, Burlington, ON L7L 6M6 1.47km -
Smart Centres
4515 Dundas Street, Burlington, ON L7M 5B4 1.97km
-
Fortino's
2515 Appleby Line, Burlington, ON L7L 0B6 1.66km -
Metro
2010 Appleby Line, Burlington, ON L7L 6M6 1.6km -
The British Grocer
1240 Burloak Drive, Burlington, ON L7L 6B3 1.94km
-
LCBO
3041 Walkers Line, Burlington, ON L5L 5Z6 3.52km -
Liquor Control Board of Ontario
5111 New Street, Burlington, ON L7L 1V2 5.21km -
The Beer Store
1011 Upper Middle Road E, Oakville, ON L6H 4L2 11.15km
-
Esso
1989 Appleby Line, Burlington, ON L7L 6K3 1.63km -
Neighbours Coffee
5600 Mainway, Burlington, ON L7L 6C4 1.94km -
Petro Canada
5600 Mainway, Burlington, ON L7L 6C4 1.95km
-
Cineplex Cinemas
3531 Wyecroft Road, Oakville, ON L6L 0B7 3.32km -
SilverCity Burlington Cinemas
1250 Brant Street, Burlington, ON L7P 1G6 7.97km -
Film.Ca Cinemas
171 Speers Road, Unit 25, Oakville, ON L6K 3W8 8.91km
-
Burlington Public Libraries & Branches
676 Appleby Line, Burlington, ON L7L 5Y1 4.59km -
Oakville Public Library
1274 Rebecca Street, Oakville, ON L6L 1Z2 7.25km -
Burlington Public Library
2331 New Street, Burlington, ON L7R 1J4 8.15km
-
Oakville Trafalgar Memorial Hospital
3001 Hospital Gate, Oakville, ON L6M 0L8 5.01km -
Oakville Hospital
231 Oak Park Boulevard, Oakville, ON L6H 7S8 10.05km -
North Burlington Medical Centre Walk In Clinic
1960 Appleby Line, Burlington, ON L7L 0B7 1.73km
-
Emerson park
2390 Sutton Rd, Ontario 0.53km -
Norton Off Leash Dog Park
Cornerston Dr (Dundas Street), Burlington ON 2.4km -
Valley Ridge Park
2.61km
-
RBC Royal Bank
2495 Appleby Line (at Dundas St.), Burlington ON L7L 0B6 1.6km -
BMO Bank of Montreal
3027 Appleby Line (Dundas), Burlington ON L7M 0V7 1.64km -
TD Bank Financial Group
2993 Westoak Trails Blvd (at Bronte Rd.), Oakville ON L6M 5E4 2.83km
- 4 bath
- 4 bed
- 2500 sqft
5087 Forest Grove Crescent, Burlington, Ontario • L7L 6G6 • Orchard














