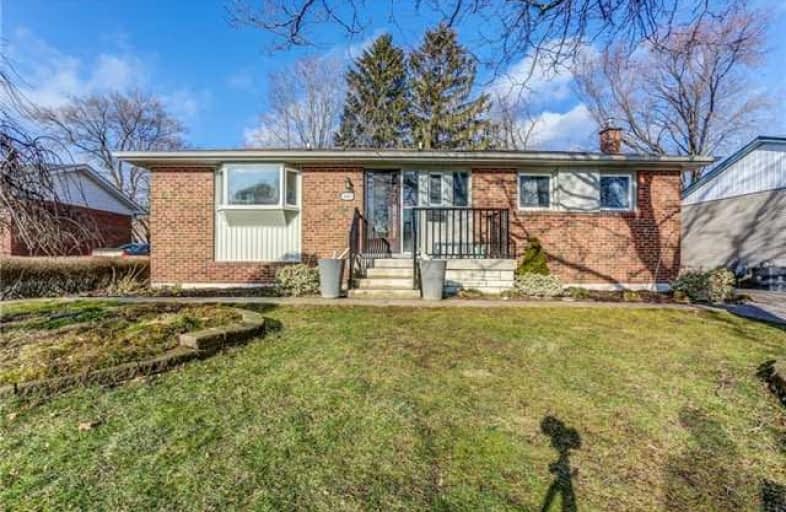Sold on Feb 21, 2018
Note: Property is not currently for sale or for rent.

-
Type: Detached
-
Style: Bungalow
-
Size: 700 sqft
-
Lot Size: 60.01 x 120 Feet
-
Age: 51-99 years
-
Taxes: $3,553 per year
-
Days on Site: 20 Days
-
Added: Sep 07, 2019 (2 weeks on market)
-
Updated:
-
Last Checked: 3 months ago
-
MLS®#: W4033092
-
Listed By: Royal lepage real estate services ltd., brokerage
Exceptional Investment Opportunity In Sought After Se Burlington!Detached Bungalow,1047 Sq Ft. Main Flr Has 3 Bedrms,Living Rm, Updated Kitchen, 4Pc Bathrm, & Washer/Dryer. L/L Has Separate Entrance And Is F/F With Lrg Rec Room, 1 Bedrm, 3Pc Bath, Kitchen And Its Own Washer/Dryer.Furnace & A/C Replaced In 2015. This Home Is Close To Schools, Parks, Shopping And Is Just Minutes To Go Station And Qew.
Extras
Inclusions: Stainless Steel Fridge,Fridge In Lower Lever,S/S Stove,Stove In Lower Level,Built In Dishwasher, Washer/Dryer On Main Flr,Washer/Dryer In Lower Level,All Elf's Exclusions: Window Blinds/Coverings, Island In Lower Level
Property Details
Facts for 5513 Eaton Avenue, Burlington
Status
Days on Market: 20
Last Status: Sold
Sold Date: Feb 21, 2018
Closed Date: Apr 16, 2018
Expiry Date: Apr 02, 2018
Sold Price: $690,000
Unavailable Date: Feb 21, 2018
Input Date: Feb 01, 2018
Property
Status: Sale
Property Type: Detached
Style: Bungalow
Size (sq ft): 700
Age: 51-99
Area: Burlington
Community: Appleby
Availability Date: Tba
Inside
Bedrooms: 3
Bedrooms Plus: 1
Bathrooms: 2
Kitchens: 1
Kitchens Plus: 1
Rooms: 9
Den/Family Room: No
Air Conditioning: Central Air
Fireplace: No
Washrooms: 2
Building
Basement: Finished
Basement 2: Sep Entrance
Heat Type: Forced Air
Heat Source: Gas
Exterior: Brick
UFFI: No
Water Supply: Municipal
Special Designation: Unknown
Parking
Driveway: Pvt Double
Garage Type: None
Covered Parking Spaces: 5
Total Parking Spaces: 5
Fees
Tax Year: 2017
Tax Legal Description: Lt 250, Pl 966;S/T 104171, 110069 Burlington
Taxes: $3,553
Land
Cross Street: Burloak Dr/Eaton Ave
Municipality District: Burlington
Fronting On: North
Parcel Number: 070060098
Pool: None
Sewer: Sewers
Lot Depth: 120 Feet
Lot Frontage: 60.01 Feet
Acres: < .50
Additional Media
- Virtual Tour: https://mls.youriguide.com/5513_eaton_ave_burlington_on
Rooms
Room details for 5513 Eaton Avenue, Burlington
| Type | Dimensions | Description |
|---|---|---|
| Kitchen Main | 3.16 x 6.62 | Tile Floor, Stainless Steel Appl, Backsplash |
| Dining Main | 2.75 x 3.17 | Hardwood Floor |
| Living Main | 3.28 x 4.52 | Hardwood Floor, Bay Window |
| Master Main | 3.04 x 4.09 | Hardwood Floor |
| Br Main | 3.06 x 3.47 | Hardwood Floor |
| Br Main | 2.71 x 3.05 | Hardwood Floor |
| Bathroom Main | - | 4 Pc Bath |
| Rec Bsmt | 6.31 x 7.39 | Laminate |
| Kitchen Bsmt | 1.98 x 3.01 | |
| Br Bsmt | 3.06 x 3.66 | |
| Bathroom Bsmt | - | 3 Pc Bath |
| Laundry Bsmt | 3.04 x 3.56 |
| XXXXXXXX | XXX XX, XXXX |
XXXX XXX XXXX |
$XXX,XXX |
| XXX XX, XXXX |
XXXXXX XXX XXXX |
$XXX,XXX |
| XXXXXXXX XXXX | XXX XX, XXXX | $690,000 XXX XXXX |
| XXXXXXXX XXXXXX | XXX XX, XXXX | $699,900 XXX XXXX |

St Patrick Separate School
Elementary: CatholicAscension Separate School
Elementary: CatholicMohawk Gardens Public School
Elementary: PublicFrontenac Public School
Elementary: PublicSt Dominics Separate School
Elementary: CatholicPineland Public School
Elementary: PublicGary Allan High School - SCORE
Secondary: PublicGary Allan High School - Bronte Creek
Secondary: PublicGary Allan High School - Burlington
Secondary: PublicRobert Bateman High School
Secondary: PublicCorpus Christi Catholic Secondary School
Secondary: CatholicNelson High School
Secondary: Public- 2 bath
- 3 bed
602 Appleby Line, Burlington, Ontario • L7L 2Y3 • Shoreacres



