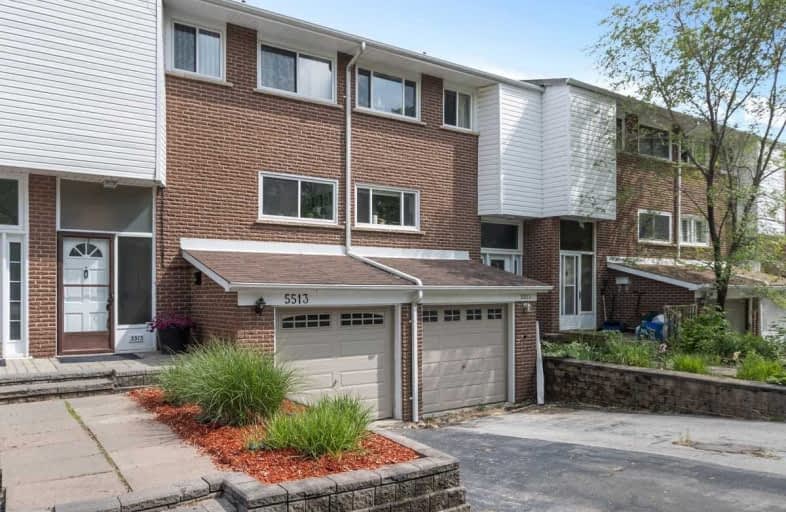Sold on Jun 08, 2021
Note: Property is not currently for sale or for rent.

-
Type: Att/Row/Twnhouse
-
Style: 2-Storey
-
Size: 1100 sqft
-
Lot Size: 19 x 106 Feet
-
Age: 51-99 years
-
Taxes: $2,643 per year
-
Days on Site: 4 Days
-
Added: Jun 04, 2021 (4 days on market)
-
Updated:
-
Last Checked: 3 hours ago
-
MLS®#: W5262455
-
Listed By: Royal lepage burloak real estate services, brokerage
4 Bedroom?freehold Townhome In Se Burlington.?main Fl Living Rm Has Access To Back?deck & Private Yard. Separate?dining Rm. Newly Renovated Kitchen W White Quartz Counters, Ss Appliances & Pantry. Main Fl Powder Rm.?2nd Level Has 4 Bedrms & Updated 4 Pce Bath. Lower Level: Rec Rm W Walkout To Backyard, Access To Garage & Utility/Laundry Rm. Single Car Garage. Pkg For 3 Vehicles In Driveway.? Close To Shopping, Parks, Lake & Appleby Go Stn.
Extras
Rental Items: Air Conditioner, Furnace, Hot Water Heater. Inclusions: Fridge, Stove, Dishwasher, Washer And Dryer, All Light Fixtures, All Window Coverings, Electric Fireplace Exclusions: None
Property Details
Facts for 5513 Schueller Crescent, Burlington
Status
Days on Market: 4
Last Status: Sold
Sold Date: Jun 08, 2021
Closed Date: Sep 07, 2021
Expiry Date: Aug 12, 2021
Sold Price: $754,000
Unavailable Date: Jun 08, 2021
Input Date: Jun 04, 2021
Prior LSC: Listing with no contract changes
Property
Status: Sale
Property Type: Att/Row/Twnhouse
Style: 2-Storey
Size (sq ft): 1100
Age: 51-99
Area: Burlington
Community: Appleby
Availability Date: 60 Days
Inside
Bedrooms: 4
Bathrooms: 2
Kitchens: 1
Rooms: 3
Den/Family Room: No
Air Conditioning: Central Air
Fireplace: Yes
Laundry Level: Lower
Washrooms: 2
Building
Basement: Full
Basement 2: W/O
Heat Type: Forced Air
Heat Source: Gas
Exterior: Brick
Water Supply: Municipal
Special Designation: Unknown
Parking
Driveway: Pvt Double
Garage Spaces: 1
Garage Type: Attached
Covered Parking Spaces: 3
Total Parking Spaces: 4
Fees
Tax Year: 2021
Tax Legal Description: Pt Blk C , Pl 1356 , As In 786952 (See Supplement)
Taxes: $2,643
Land
Cross Street: New Street
Municipality District: Burlington
Fronting On: South
Parcel Number: 070060075
Pool: None
Sewer: Sewers
Lot Depth: 106 Feet
Lot Frontage: 19 Feet
Acres: < .50
Rooms
Room details for 5513 Schueller Crescent, Burlington
| Type | Dimensions | Description |
|---|---|---|
| Living Main | 3.66 x 5.49 | |
| Dining Main | 2.36 x 3.66 | |
| Kitchen Main | 3.66 x 3.66 | |
| Br 2nd | 3.35 x 3.66 | |
| 2nd Br 2nd | 2.13 x 3.81 | |
| 3rd Br 2nd | 3.01 x 3.59 | |
| 4th Br 2nd | 2.22 x 3.66 | |
| Rec Bsmt | 3.35 x 5.79 | |
| Utility Bsmt | - |
| XXXXXXXX | XXX XX, XXXX |
XXXX XXX XXXX |
$XXX,XXX |
| XXX XX, XXXX |
XXXXXX XXX XXXX |
$XXX,XXX |
| XXXXXXXX XXXX | XXX XX, XXXX | $754,000 XXX XXXX |
| XXXXXXXX XXXXXX | XXX XX, XXXX | $749,000 XXX XXXX |

St Patrick Separate School
Elementary: CatholicAscension Separate School
Elementary: CatholicMohawk Gardens Public School
Elementary: PublicFrontenac Public School
Elementary: PublicSt Dominics Separate School
Elementary: CatholicPineland Public School
Elementary: PublicGary Allan High School - SCORE
Secondary: PublicGary Allan High School - Bronte Creek
Secondary: PublicGary Allan High School - Burlington
Secondary: PublicRobert Bateman High School
Secondary: PublicCorpus Christi Catholic Secondary School
Secondary: CatholicNelson High School
Secondary: Public

