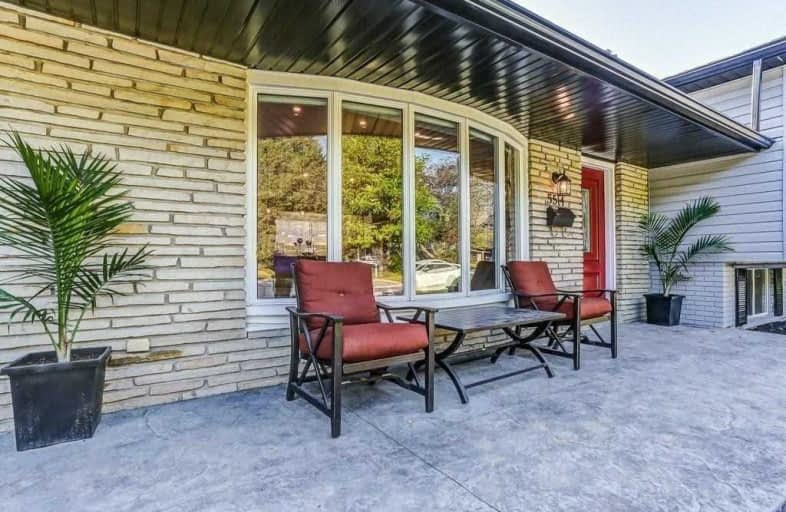Sold on Jun 15, 2020
Note: Property is not currently for sale or for rent.

-
Type: Detached
-
Style: Sidesplit 4
-
Size: 1100 sqft
-
Lot Size: 60.79 x 110.01 Feet
-
Age: 31-50 years
-
Taxes: $4,452 per year
-
Days on Site: 4 Days
-
Added: Jun 11, 2020 (4 days on market)
-
Updated:
-
Last Checked: 2 months ago
-
MLS®#: W4793833
-
Listed By: Keller williams signature realty, brokerage
Welcome, Home! This Fully Renovated Home Offers Not One But Three Living Spaces, Just Imagine One For Entertaining, One For Relaxing And One Just For The Kids. This 3+1 Bedroom, 2 Baths, 4 Level Side Split Has So Many Upgrades, You Just Have To Move In And Make It Your Own. The Open Concept Layout, Vaulted Ceilings, And Modern Dream Kitchen With A Large Island, Perfect For Entertaining Or A Large Family.
Extras
Fridge, Stove, Dishwasher, Washer, Dryer, All Electrical Light Fixtures, Window Coverings, No Cost, Nest Monitoring System, Rare 2 Car Garage In Elizabeth Gardens, Meticulously Maintained Outdoor Oasis And Exterior Pot Lights.
Property Details
Facts for 5514 Hixon Avenue, Burlington
Status
Days on Market: 4
Last Status: Sold
Sold Date: Jun 15, 2020
Closed Date: Jul 31, 2020
Expiry Date: Nov 11, 2020
Sold Price: $1,050,000
Unavailable Date: Jun 15, 2020
Input Date: Jun 15, 2020
Property
Status: Sale
Property Type: Detached
Style: Sidesplit 4
Size (sq ft): 1100
Age: 31-50
Area: Burlington
Community: Appleby
Availability Date: Immediate
Inside
Bedrooms: 4
Bathrooms: 2
Kitchens: 1
Rooms: 11
Den/Family Room: Yes
Air Conditioning: Central Air
Fireplace: No
Washrooms: 2
Building
Basement: Finished
Heat Type: Forced Air
Heat Source: Gas
Exterior: Brick
Water Supply: Municipal
Special Designation: Unknown
Retirement: N
Parking
Driveway: Pvt Double
Garage Spaces: 2
Garage Type: Attached
Covered Parking Spaces: 4
Total Parking Spaces: 6
Fees
Tax Year: 2019
Tax Legal Description: Pcl 39-1, Sec M5; Lt 39, Pl M5; S/T H871 Burlingto
Taxes: $4,452
Land
Cross Street: Burloak & Hixon
Municipality District: Burlington
Fronting On: South
Pool: None
Sewer: Sewers
Lot Depth: 110.01 Feet
Lot Frontage: 60.79 Feet
Acres: < .50
Additional Media
- Virtual Tour: https://ca.video.search.yahoo.com/yhs/search;_ylt=AwrCmmaoTOJejFAApAEXFwx.;_ylu=X3oDMTB0N2Noc21lBGNv
Rooms
Room details for 5514 Hixon Avenue, Burlington
| Type | Dimensions | Description |
|---|---|---|
| Living Main | 3.59 x 5.73 | Hardwood Floor |
| Kitchen Main | 3.56 x 4.90 | Granite Counter, Stainless Steel Appl, Eat-In Kitchen |
| Master 2nd | 3.16 x 4.02 | |
| Br 2nd | 3.22 x 3.68 | |
| Br 2nd | 2.56 x 2.89 | |
| Bathroom 2nd | - | Soaker |
| Br Bsmt | - | |
| Rec Bsmt | - |
| XXXXXXXX | XXX XX, XXXX |
XXXX XXX XXXX |
$X,XXX,XXX |
| XXX XX, XXXX |
XXXXXX XXX XXXX |
$X,XXX,XXX | |
| XXXXXXXX | XXX XX, XXXX |
XXXXXXX XXX XXXX |
|
| XXX XX, XXXX |
XXXXXX XXX XXXX |
$X,XXX,XXX | |
| XXXXXXXX | XXX XX, XXXX |
XXXXXXX XXX XXXX |
|
| XXX XX, XXXX |
XXXXXX XXX XXXX |
$X,XXX,XXX | |
| XXXXXXXX | XXX XX, XXXX |
XXXXXXX XXX XXXX |
|
| XXX XX, XXXX |
XXXXXX XXX XXXX |
$XXX,XXX | |
| XXXXXXXX | XXX XX, XXXX |
XXXX XXX XXXX |
$XXX,XXX |
| XXX XX, XXXX |
XXXXXX XXX XXXX |
$XXX,XXX |
| XXXXXXXX XXXX | XXX XX, XXXX | $1,050,000 XXX XXXX |
| XXXXXXXX XXXXXX | XXX XX, XXXX | $1,050,000 XXX XXXX |
| XXXXXXXX XXXXXXX | XXX XX, XXXX | XXX XXXX |
| XXXXXXXX XXXXXX | XXX XX, XXXX | $1,075,000 XXX XXXX |
| XXXXXXXX XXXXXXX | XXX XX, XXXX | XXX XXXX |
| XXXXXXXX XXXXXX | XXX XX, XXXX | $1,000,000 XXX XXXX |
| XXXXXXXX XXXXXXX | XXX XX, XXXX | XXX XXXX |
| XXXXXXXX XXXXXX | XXX XX, XXXX | $999,000 XXX XXXX |
| XXXXXXXX XXXX | XXX XX, XXXX | $605,000 XXX XXXX |
| XXXXXXXX XXXXXX | XXX XX, XXXX | $629,900 XXX XXXX |

St Patrick Separate School
Elementary: CatholicAscension Separate School
Elementary: CatholicMohawk Gardens Public School
Elementary: PublicFrontenac Public School
Elementary: PublicSt Dominics Separate School
Elementary: CatholicPineland Public School
Elementary: PublicGary Allan High School - SCORE
Secondary: PublicGary Allan High School - Bronte Creek
Secondary: PublicGary Allan High School - Burlington
Secondary: PublicRobert Bateman High School
Secondary: PublicCorpus Christi Catholic Secondary School
Secondary: CatholicNelson High School
Secondary: Public

