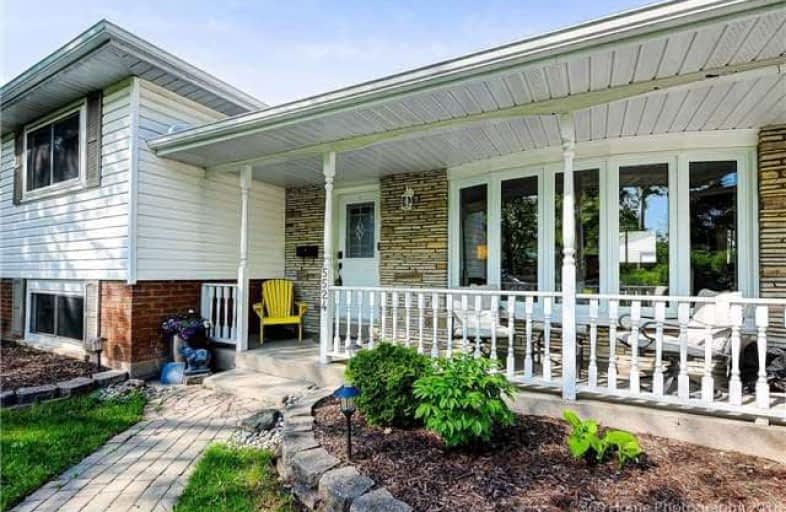Sold on Aug 15, 2018
Note: Property is not currently for sale or for rent.

-
Type: Detached
-
Style: Sidesplit 4
-
Lot Size: 50 x 130 Feet
-
Age: No Data
-
Taxes: $3,800 per year
-
Days on Site: 29 Days
-
Added: Sep 07, 2019 (4 weeks on market)
-
Updated:
-
Last Checked: 3 months ago
-
MLS®#: W4193891
-
Listed By: Right at home realty inc., brokerage
Beautiful Inside And Out Upgraded 3 Bed And 2 Bath Side-Split Home In Mature, Quiet Neighborhood Close To Burlington/Oakville Border With Easy Access To The Qew; Parking For 4 Vehicles + Garage. Located Walking Distance To The Lake And Wooded Trails And Parks. Extras: Fridge, Stove, Dw, W&D, Elf's
Extras
Fridge, Stove, Dw, W&D, Elf's
Property Details
Facts for 5524 Romanwood Crescent, Burlington
Status
Days on Market: 29
Last Status: Sold
Sold Date: Aug 15, 2018
Closed Date: Sep 21, 2018
Expiry Date: Jan 17, 2019
Sold Price: $730,000
Unavailable Date: Aug 15, 2018
Input Date: Jul 17, 2018
Prior LSC: Listing with no contract changes
Property
Status: Sale
Property Type: Detached
Style: Sidesplit 4
Area: Burlington
Community: Appleby
Availability Date: 30/60/90
Inside
Bedrooms: 3
Bathrooms: 2
Kitchens: 1
Rooms: 9
Den/Family Room: No
Air Conditioning: Central Air
Fireplace: No
Laundry Level: Lower
Washrooms: 2
Building
Basement: Fin W/O
Heat Type: Forced Air
Heat Source: Gas
Exterior: Brick
Exterior: Metal/Side
Water Supply: Municipal
Special Designation: Unknown
Parking
Driveway: Private
Garage Spaces: 1
Garage Type: Detached
Covered Parking Spaces: 3
Total Parking Spaces: 4
Fees
Tax Year: 2017
Tax Legal Description: Pcl 77-1, Sec Ms; Lot 77, Pl Ms;S/T H871 Burlingto
Taxes: $3,800
Land
Cross Street: Burloak, South Of Ne
Municipality District: Burlington
Fronting On: South
Pool: None
Sewer: Sewers
Lot Depth: 130 Feet
Lot Frontage: 50 Feet
Rooms
Room details for 5524 Romanwood Crescent, Burlington
| Type | Dimensions | Description |
|---|---|---|
| Kitchen Ground | 3.45 x 4.01 | |
| Living Ground | 2.44 x 4.04 | |
| Dining Ground | 2.51 x 3.05 | |
| Master 2nd | 2.74 x 3.81 | |
| Br 2nd | 2.74 x 2.77 | |
| Br 2nd | 2.74 x 3.76 | |
| Bathroom 2nd | - | |
| Family Bsmt | 4.57 x 3.51 | |
| Bathroom Bsmt | - | |
| Laundry Bsmt | - |
| XXXXXXXX | XXX XX, XXXX |
XXXX XXX XXXX |
$XXX,XXX |
| XXX XX, XXXX |
XXXXXX XXX XXXX |
$XXX,XXX | |
| XXXXXXXX | XXX XX, XXXX |
XXXXXXX XXX XXXX |
|
| XXX XX, XXXX |
XXXXXX XXX XXXX |
$XXX,XXX | |
| XXXXXXXX | XXX XX, XXXX |
XXXXXXX XXX XXXX |
|
| XXX XX, XXXX |
XXXXXX XXX XXXX |
$XXX,XXX |
| XXXXXXXX XXXX | XXX XX, XXXX | $730,000 XXX XXXX |
| XXXXXXXX XXXXXX | XXX XX, XXXX | $739,000 XXX XXXX |
| XXXXXXXX XXXXXXX | XXX XX, XXXX | XXX XXXX |
| XXXXXXXX XXXXXX | XXX XX, XXXX | $799,000 XXX XXXX |
| XXXXXXXX XXXXXXX | XXX XX, XXXX | XXX XXXX |
| XXXXXXXX XXXXXX | XXX XX, XXXX | $839,999 XXX XXXX |

St Patrick Separate School
Elementary: CatholicAscension Separate School
Elementary: CatholicMohawk Gardens Public School
Elementary: PublicFrontenac Public School
Elementary: PublicSt Dominics Separate School
Elementary: CatholicPineland Public School
Elementary: PublicGary Allan High School - SCORE
Secondary: PublicGary Allan High School - Bronte Creek
Secondary: PublicGary Allan High School - Burlington
Secondary: PublicRobert Bateman High School
Secondary: PublicCorpus Christi Catholic Secondary School
Secondary: CatholicNelson High School
Secondary: Public- 2 bath
- 3 bed
602 Appleby Line, Burlington, Ontario • L7L 2Y3 • Shoreacres



