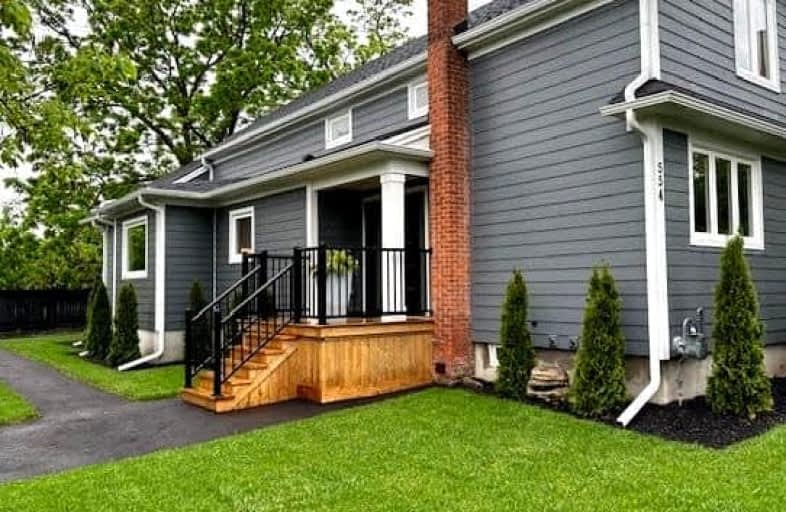Car-Dependent
- Most errands require a car.
Some Transit
- Most errands require a car.
Very Bikeable
- Most errands can be accomplished on bike.

Kings Road Public School
Elementary: PublicÉcole élémentaire Renaissance
Elementary: PublicBurlington Central Elementary School
Elementary: PublicSt Johns Separate School
Elementary: CatholicCentral Public School
Elementary: PublicTom Thomson Public School
Elementary: PublicGary Allan High School - SCORE
Secondary: PublicGary Allan High School - Bronte Creek
Secondary: PublicThomas Merton Catholic Secondary School
Secondary: CatholicGary Allan High School - Burlington
Secondary: PublicBurlington Central High School
Secondary: PublicAssumption Roman Catholic Secondary School
Secondary: Catholic-
Spencer Smith Park
1400 Lakeshore Rd (Maple), Burlington ON L7S 1Y2 0.6km -
Sioux Lookout Park
3252 Lakeshore Rd E, Burlington ON 3.21km -
Kerncliff Park
2198 Kerns Rd, Burlington ON L7P 1P8 5.14km
-
BMO Bank of Montreal
1250 Brant St, Burlington ON L7P 1X8 2.86km -
BMO Bank of Montreal
1331 Brant St, Burlington ON L7P 1X7 3.07km -
RBC Royal Bank
3030 Mainway, Burlington ON L7M 1A3 3.66km
- 3 bath
- 3 bed
- 1100 sqft
656 Castleguard Crescent, Burlington, Ontario • L7N 2W6 • Roseland














