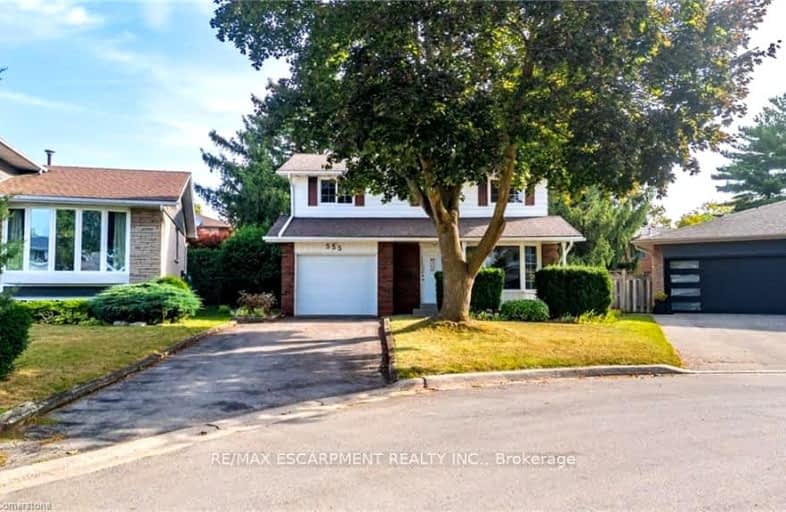Somewhat Walkable
- Some errands can be accomplished on foot.
51
/100
Some Transit
- Most errands require a car.
46
/100
Very Bikeable
- Most errands can be accomplished on bike.
77
/100

Lakeshore Public School
Elementary: Public
2.26 km
Ryerson Public School
Elementary: Public
0.29 km
St Raphaels Separate School
Elementary: Catholic
1.10 km
Tecumseh Public School
Elementary: Public
0.82 km
St Paul School
Elementary: Catholic
0.26 km
John T Tuck Public School
Elementary: Public
0.88 km
Gary Allan High School - SCORE
Secondary: Public
0.55 km
Gary Allan High School - Bronte Creek
Secondary: Public
0.72 km
Gary Allan High School - Burlington
Secondary: Public
0.69 km
Burlington Central High School
Secondary: Public
3.10 km
Assumption Roman Catholic Secondary School
Secondary: Catholic
0.39 km
Nelson High School
Secondary: Public
1.47 km
-
Tuck Park
Spruce Ave, Burlington ON 0.96km -
Little Goobers
4059 New St (Walkers Ln), Burlington ON L7L 1S8 1.08km -
Iroquois Park
Burlington ON 1.21km
-
Scotiabank
4011 New St, Burlington ON L7L 1S8 0.9km -
Scotiabank
1195 Walkers Line, Burlington ON L7M 1L1 2.82km -
CIBC
4490 Fairview St (Fairview), Burlington ON L7L 5P9 2.93km









