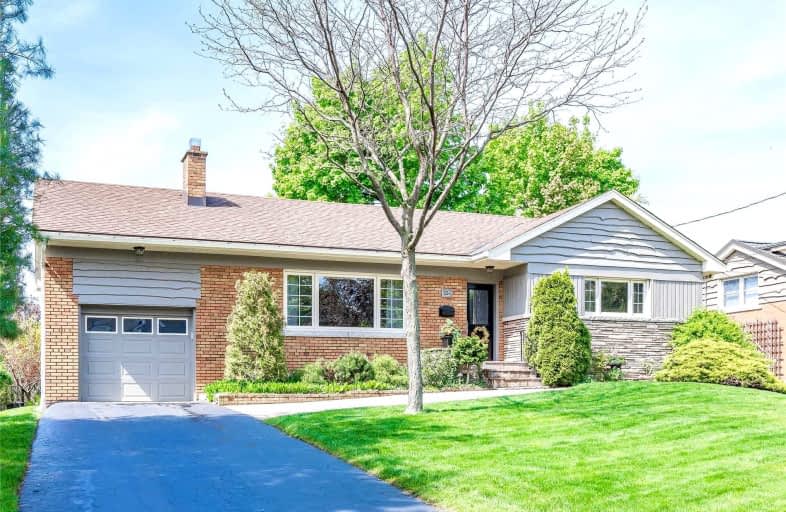
Kings Road Public School
Elementary: Public
0.74 km
École élémentaire Renaissance
Elementary: Public
0.67 km
ÉÉC Saint-Philippe
Elementary: Catholic
1.25 km
Burlington Central Elementary School
Elementary: Public
1.61 km
St Johns Separate School
Elementary: Catholic
1.81 km
Central Public School
Elementary: Public
1.67 km
Gary Allan High School - Bronte Creek
Secondary: Public
4.15 km
Thomas Merton Catholic Secondary School
Secondary: Catholic
1.85 km
Gary Allan High School - Burlington
Secondary: Public
4.20 km
Aldershot High School
Secondary: Public
3.53 km
Burlington Central High School
Secondary: Public
1.59 km
Assumption Roman Catholic Secondary School
Secondary: Catholic
4.29 km














