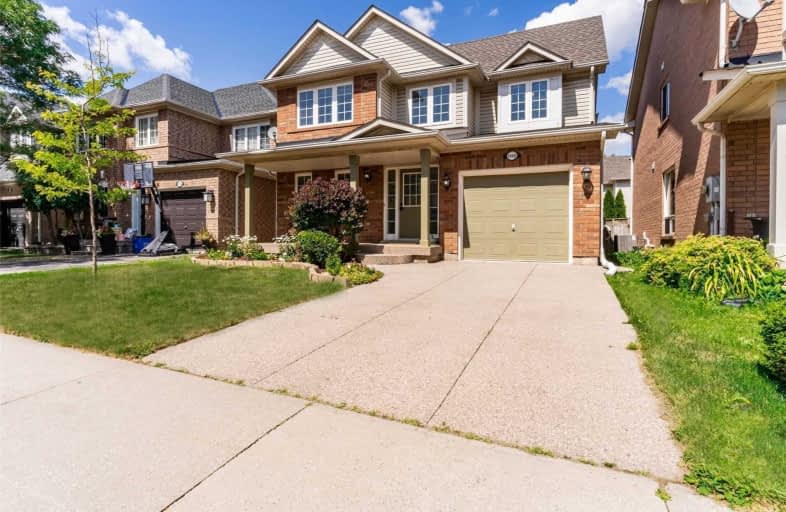
St Elizabeth Seton Catholic Elementary School
Elementary: Catholic
1.31 km
St. Christopher Catholic Elementary School
Elementary: Catholic
0.52 km
Orchard Park Public School
Elementary: Public
1.45 km
St. Mary Catholic Elementary School
Elementary: Catholic
2.15 km
Alexander's Public School
Elementary: Public
0.46 km
John William Boich Public School
Elementary: Public
1.94 km
ÉSC Sainte-Trinité
Secondary: Catholic
3.68 km
Lester B. Pearson High School
Secondary: Public
4.17 km
Robert Bateman High School
Secondary: Public
4.43 km
Corpus Christi Catholic Secondary School
Secondary: Catholic
0.89 km
Garth Webb Secondary School
Secondary: Public
3.87 km
Dr. Frank J. Hayden Secondary School
Secondary: Public
3.23 km





