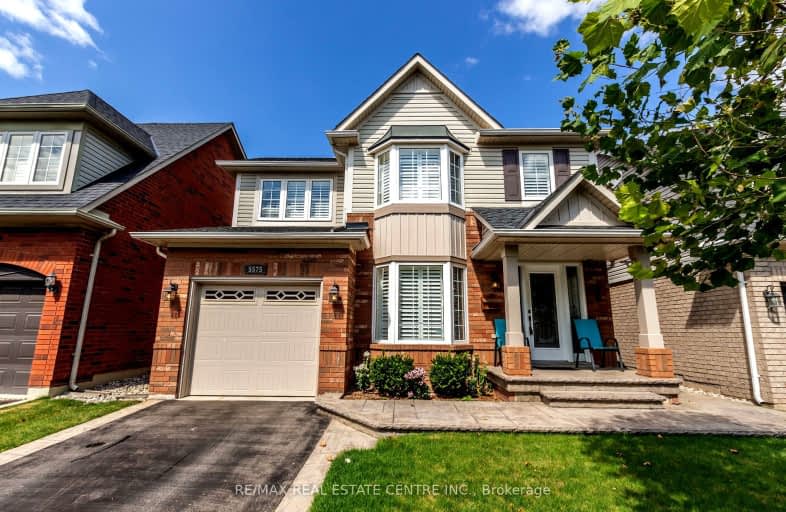Car-Dependent
- Almost all errands require a car.
Some Transit
- Most errands require a car.
Bikeable
- Some errands can be accomplished on bike.

St Elizabeth Seton Catholic Elementary School
Elementary: CatholicSt. Christopher Catholic Elementary School
Elementary: CatholicOrchard Park Public School
Elementary: PublicSt. Mary Catholic Elementary School
Elementary: CatholicAlexander's Public School
Elementary: PublicJohn William Boich Public School
Elementary: PublicÉSC Sainte-Trinité
Secondary: CatholicLester B. Pearson High School
Secondary: PublicRobert Bateman High School
Secondary: PublicCorpus Christi Catholic Secondary School
Secondary: CatholicGarth Webb Secondary School
Secondary: PublicDr. Frank J. Hayden Secondary School
Secondary: Public-
Beertown Public House Burlington
2050 Appleby Line, Unit K, Burlington, ON L7L 6M6 1.54km -
Anchor Bar Burlington
2000 Appleby Line, Burlington, ON L7L 6M6 1.58km -
Turtle Jack's Muskoka Grill & Lounge
1885-1897 Ironstone Drive, Burlington, ON L7L 5T8 1.63km
-
Tim Hortons
1240 Burloak Drive, Burlington, ON L7L 3X5 1.41km -
McDonald's
2040 Appleby Line, Unit H, Burlington, ON L7L 6M6 1.55km -
Coffee Culture
1960 Appleby Line, Ste 15, Burlington, ON L7L 0B7 1.59km
-
Movati Athletic - Burlington
2036 Appleby Line, Unit K, Burlington, ON L7L 6M6 1.67km -
epc
3466 Mainway, Burlington, ON L7M 1A8 4.3km -
Womens Fitness Clubs of Canada
200-491 Appleby Line, Burlington, ON L7L 2Y1 4.64km
-
Shoppers Drug Mart
Millcroft Shopping Centre, 2080 Appleby Line, Burlington, ON L7L 6M6 1.58km -
Shoppers Drug Mart
3505 Upper Middle Road, Burlington, ON L7M 4C6 3.73km -
Morelli's Pharmacy
2900 Walkers Line, Burlington, ON L7M 4M8 3.81km
-
Topper's Pizza
1035 Brant St, Burlington, ON L7R 2K1 1.52km -
McDonald's
2040 Appleby Line, Unit H, Burlington, ON L7L 6M6 1.55km -
Quesada Burritos & Tacos
2000 Appleby line, Unit G9, Burlington, ON L7L 6M6 1.57km
-
Millcroft Shopping Centre
2000-2080 Appleby Line, Burlington, ON L7L 6M6 1.62km -
Appleby Crossing
2435 Appleby Line, Burlington, ON L7R 3X4 1.91km -
Smart Centres
4515 Dundas Street, Burlington, ON L7M 5B4 2.52km
-
The British Grocer
1240 Burloak Drive, Burlington, ON L7L 6B3 1.31km -
Metro
2010 Appleby Line, Burlington, ON L7L 6M6 1.53km -
Fortino's
2515 Appleby Line, Burlington, ON L7L 0B6 2.21km
-
LCBO
3041 Walkers Line, Burlington, ON L5L 5Z6 3.9km -
Liquor Control Board of Ontario
5111 New Street, Burlington, ON L7L 1V2 4.66km -
LCBO
321 Cornwall Drive, Suite C120, Oakville, ON L6J 7Z5 10.07km
-
Neighbours Coffee
5600 Mainway, Burlington, ON L7L 6C4 1.31km -
Petro Canada
5600 Mainway, Burlington, ON L7L 6C4 1.32km -
Esso
1989 Appleby Line, Burlington, ON L7L 6K3 1.49km
-
Cineplex Cinemas
3531 Wyecroft Road, Oakville, ON L6L 0B7 2.69km -
SilverCity Burlington Cinemas
1250 Brant Street, Burlington, ON L7P 1G6 7.95km -
Film.Ca Cinemas
171 Speers Road, Unit 25, Oakville, ON L6K 3W8 8.59km
-
Burlington Public Libraries & Branches
676 Appleby Line, Burlington, ON L7L 5Y1 4.09km -
Oakville Public Library
1274 Rebecca Street, Oakville, ON L6L 1Z2 6.76km -
Burlington Public Library
2331 New Street, Burlington, ON L7R 1J4 7.87km
-
Oakville Trafalgar Memorial Hospital
3001 Hospital Gate, Oakville, ON L6M 0L8 5.14km -
North Burlington Medical Centre Walk In Clinic
1960 Appleby Line, Burlington, ON L7L 0B7 1.61km -
Halton Medix
4265 Thomas Alton Boulevard, Burlington, ON L7M 0M9 3.46km
-
Orchard Community Park
2223 Sutton Dr (at Blue Spruce Avenue), Burlington ON L7L 0B9 0.2km -
Emerson park
2390 Sutton Rd, Ontario 1.13km -
Valley Ridge Park
2.77km
-
RBC Royal Bank
2495 Appleby Line (at Dundas St.), Burlington ON L7L 0B6 2.15km -
BMO Bank of Montreal
3027 Appleby Line (Dundas), Burlington ON L7M 0V7 2.2km -
Scotiabank
4519 Dundas St (at Appleby Ln), Burlington ON L7M 5B4 2.43km














