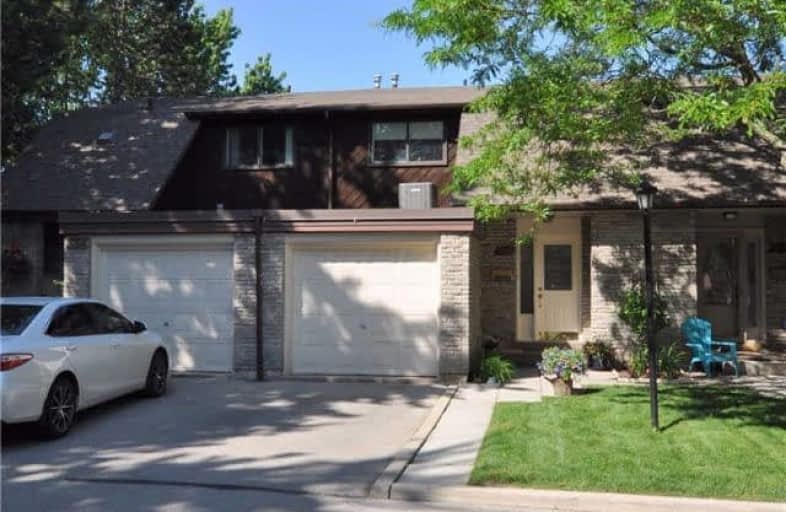Sold on Jul 24, 2017
Note: Property is not currently for sale or for rent.

-
Type: Condo Townhouse
-
Style: 2-Storey
-
Size: 1000 sqft
-
Pets: Restrict
-
Age: No Data
-
Taxes: $2,341 per year
-
Maintenance Fees: 274.78 /mo
-
Days on Site: 39 Days
-
Added: Sep 07, 2019 (1 month on market)
-
Updated:
-
Last Checked: 1 hour ago
-
MLS®#: W3842823
-
Listed By: Re/max escarpment walsh and volk group realty inc., brokerag
Fabulously Updated Townhome In South Burlington! Large Kitchen With Beautiful Dark Stained Cabinetry Featuring Pot Drawers, Lazy Susan Cupboard & Microwave Shelf. Subway Tile Backsplash Along The Lengthy New Counter Top & Pot Lights Light The Area Up! Upper Level Features 3 Large Bedrooms And Updated Bathroom. A Fantastic Finished Lower Level Family Room With Pot Lights, Office/Den & Laundry Rm. Newer Furnace & A/C (Approx. 4Yrs). Nothing To Do But Move In!
Extras
Stretched Across The Back Of The Home Is The Entertainment-Sized Living & Dining Room That Looks Out Through A Massive Sliding Glass Door To Mature Landscaped Gardens Where You Can Sit On A Generous Size Deck And Enjoy Your Privacy.
Property Details
Facts for 558 Forestwood Crescent, Burlington
Status
Days on Market: 39
Last Status: Sold
Sold Date: Jul 24, 2017
Closed Date: Sep 28, 2017
Expiry Date: Dec 31, 2017
Sold Price: $464,000
Unavailable Date: Jul 24, 2017
Input Date: Jun 15, 2017
Property
Status: Sale
Property Type: Condo Townhouse
Style: 2-Storey
Size (sq ft): 1000
Area: Burlington
Community: Appleby
Availability Date: Tbd
Inside
Bedrooms: 3
Bathrooms: 2
Kitchens: 1
Rooms: 7
Den/Family Room: No
Patio Terrace: None
Unit Exposure: East
Air Conditioning: Central Air
Fireplace: No
Laundry Level: Lower
Ensuite Laundry: Yes
Washrooms: 2
Building
Stories: 1
Basement: Finished
Basement 2: Full
Heat Type: Forced Air
Heat Source: Gas
Exterior: Brick
Special Designation: Unknown
Parking
Parking Included: Yes
Garage Type: Attached
Parking Designation: Owned
Parking Features: Private
Covered Parking Spaces: 1
Total Parking Spaces: 2
Garage: 1
Locker
Locker: None
Fees
Tax Year: 2017
Taxes Included: No
Building Insurance Included: Yes
Cable Included: No
Central A/C Included: No
Common Elements Included: No
Heating Included: No
Hydro Included: No
Water Included: No
Taxes: $2,341
Land
Cross Street: Pinedale & New Stree
Municipality District: Burlington
Condo
Condo Registry Office: HCP
Condo Corp#: 9
Property Management: Tag Management
Additional Media
- Virtual Tour: http://www.venturehomes.ca/trebtour.asp?tourid=47806
Rooms
Room details for 558 Forestwood Crescent, Burlington
| Type | Dimensions | Description |
|---|---|---|
| Foyer Ground | 2.13 x 1.42 | |
| Dining Ground | 2.89 x 2.72 | |
| Living Ground | 4.72 x 3.20 | |
| Kitchen Ground | 4.04 x 3.05 | |
| Bathroom Ground | 1.83 x 0.91 | 2 Pc Bath |
| Master 2nd | 4.32 x 3.02 | |
| Bathroom 2nd | 2.23 x 1.52 | 4 Pc Bath |
| Br 2nd | 3.50 x 3.20 | |
| Br 2nd | 3.50 x 2.59 | |
| Rec Bsmt | 6.70 x 3.71 | |
| Laundry Bsmt | 3.66 x 3.05 | |
| Office Bsmt | 2.13 x 1.83 |
| XXXXXXXX | XXX XX, XXXX |
XXXX XXX XXXX |
$XXX,XXX |
| XXX XX, XXXX |
XXXXXX XXX XXXX |
$XXX,XXX |
| XXXXXXXX XXXX | XXX XX, XXXX | $464,000 XXX XXXX |
| XXXXXXXX XXXXXX | XXX XX, XXXX | $466,500 XXX XXXX |

St Patrick Separate School
Elementary: CatholicPauline Johnson Public School
Elementary: PublicAscension Separate School
Elementary: CatholicMohawk Gardens Public School
Elementary: PublicFrontenac Public School
Elementary: PublicPineland Public School
Elementary: PublicGary Allan High School - SCORE
Secondary: PublicGary Allan High School - Bronte Creek
Secondary: PublicGary Allan High School - Burlington
Secondary: PublicRobert Bateman High School
Secondary: PublicCorpus Christi Catholic Secondary School
Secondary: CatholicNelson High School
Secondary: Public

