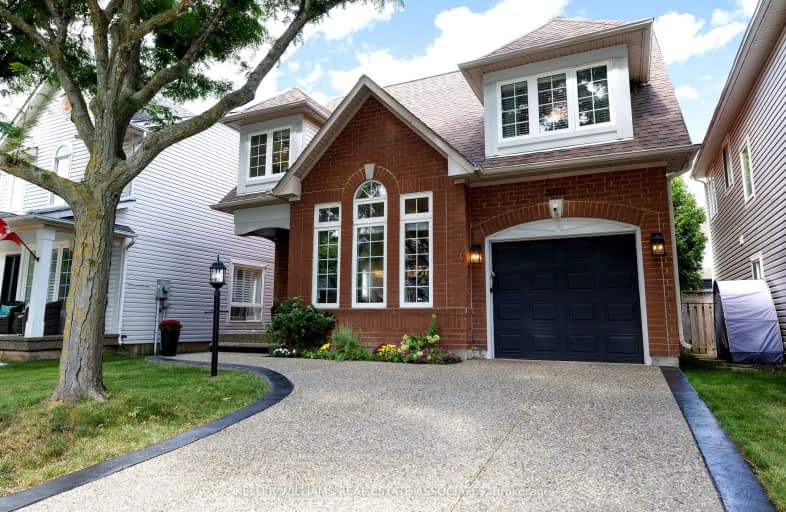Car-Dependent
- Most errands require a car.
39
/100
Some Transit
- Most errands require a car.
27
/100
Bikeable
- Some errands can be accomplished on bike.
62
/100

St Elizabeth Seton Catholic Elementary School
Elementary: Catholic
1.46 km
St. Christopher Catholic Elementary School
Elementary: Catholic
0.57 km
Orchard Park Public School
Elementary: Public
1.56 km
St. Mary Catholic Elementary School
Elementary: Catholic
1.95 km
Alexander's Public School
Elementary: Public
0.52 km
John William Boich Public School
Elementary: Public
1.92 km
ÉSC Sainte-Trinité
Secondary: Catholic
3.48 km
Lester B. Pearson High School
Secondary: Public
4.37 km
Robert Bateman High School
Secondary: Public
4.57 km
Corpus Christi Catholic Secondary School
Secondary: Catholic
1.09 km
Garth Webb Secondary School
Secondary: Public
3.67 km
Dr. Frank J. Hayden Secondary School
Secondary: Public
3.33 km
-
Orchard Community Park
2223 Sutton Dr (at Blue Spruce Avenue), Burlington ON L7L 0B9 0.26km -
Norton Off Leash Dog Park
Cornerston Dr (Dundas Street), Burlington ON 3km -
Norton Community Park
Burlington ON 3.39km
-
TD Canada Trust Branch and ATM
2000 Appleby Line, Burlington ON L7L 6M6 1.75km -
BDC - Business Development Bank of Canada
4145 N Service Rd, Burlington ON L7L 6A3 3.92km -
CIBC
1500 Upper Middle Rd W, Oakville ON L6M 3G3 4.65km














