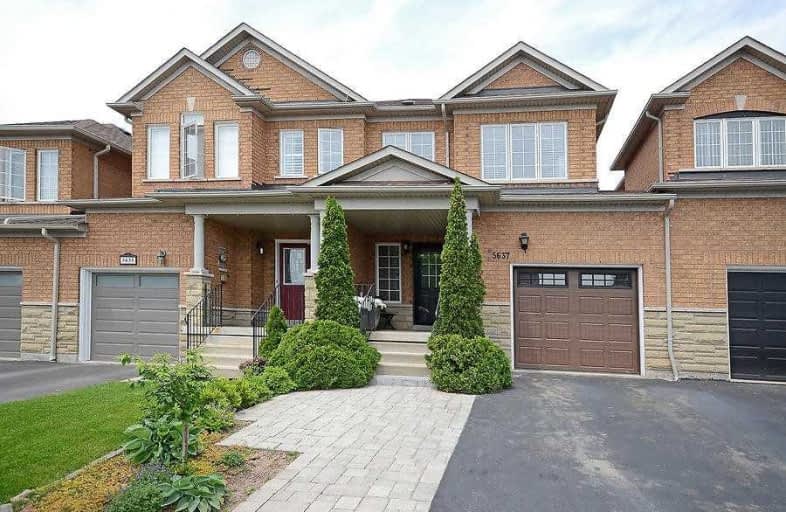Sold on Jun 28, 2019
Note: Property is not currently for sale or for rent.

-
Type: Att/Row/Twnhouse
-
Style: 2-Storey
-
Size: 1500 sqft
-
Lot Size: 22.31 x 107.94 Feet
-
Age: 16-30 years
-
Taxes: $3,535 per year
-
Days on Site: 8 Days
-
Added: Sep 07, 2019 (1 week on market)
-
Updated:
-
Last Checked: 12 hours ago
-
MLS®#: W4492221
-
Listed By: Royal lepage realty centre, brokerage
Absolutely Gorgeous!Lovely Well Maintained & Upgraded Townhouse One Side Linked Only By The Garage W/Door Accesses To Home And Backyard.Expansive,Warm & Inviting Living/Dining Rm Combination W/Gas Fireplace.Fantastic Family Sized Modern Kitchen W/Large Eat In Area,Granite Countertops,Slate B/Splash,S.S.Kit. Aid Appl& W/O To Wood Deck,Wood Staircase W/Iron Piquets Provides Access To 2nd Flr W/3 Large Sized Brms,Master W/4Pc Ensuite. Artist Like Fin. Bsmt.
Extras
All Elf's, Wdw Covrgs,S.S K/Aid Fridge,Gas Stove,B/I Dw,S.S. Hood,S.S Deep Double Kit.Sink,B/I Kit.Cab,Gas Firepl,Tv&Tv Mount In Liv.Rm,Furnace(2015),Cac,Hwt Owned(2016),Roof(2017),2 Leather Love Seats&Wall Unit In Bsmt,Gdo&R,W&D.
Property Details
Facts for 5637 Evelyn Lane, Burlington
Status
Days on Market: 8
Last Status: Sold
Sold Date: Jun 28, 2019
Closed Date: Aug 29, 2019
Expiry Date: Aug 20, 2019
Sold Price: $695,000
Unavailable Date: Jun 28, 2019
Input Date: Jun 20, 2019
Property
Status: Sale
Property Type: Att/Row/Twnhouse
Style: 2-Storey
Size (sq ft): 1500
Age: 16-30
Area: Burlington
Community: Appleby
Availability Date: Aug 22/Tba
Inside
Bedrooms: 3
Bathrooms: 3
Kitchens: 1
Rooms: 6
Den/Family Room: No
Air Conditioning: Central Air
Fireplace: Yes
Laundry Level: Lower
Washrooms: 3
Building
Basement: Finished
Heat Type: Forced Air
Heat Source: Gas
Exterior: Brick Front
Exterior: Stone
Water Supply: Municipal
Special Designation: Unknown
Parking
Driveway: Private
Garage Spaces: 1
Garage Type: Built-In
Covered Parking Spaces: 1
Total Parking Spaces: 2
Fees
Tax Year: 2019
Tax Legal Description: Pt Blk 47, Pl 20M784, Parts 26&27, 20R14682**
Taxes: $3,535
Highlights
Feature: Public Trans
Land
Cross Street: Qew South & Burloak
Municipality District: Burlington
Fronting On: North
Pool: None
Sewer: Sewers
Lot Depth: 107.94 Feet
Lot Frontage: 22.31 Feet
Additional Media
- Virtual Tour: http://www.myvisuallistings.com/vtnb/282842
Rooms
Room details for 5637 Evelyn Lane, Burlington
| Type | Dimensions | Description |
|---|---|---|
| Foyer Ground | 1.75 x 5.50 | Pot Lights, 2 Pc Bath, Closet |
| Living Ground | 5.00 x 5.00 | Laminate, Gas Fireplace, Combined W/Dining |
| Dining Ground | 5.00 x 5.00 | Combined W/Living, Laminate, Pot Lights |
| Kitchen Ground | 3.05 x 5.00 | Granite Counter, Custom Backsplash, Eat-In Kitchen |
| Master 2nd | 3.30 x 4.95 | Broadloom, W/I Closet, 4 Pc Ensuite |
| 2nd Br 2nd | 3.30 x 4.30 | Broadloom, Large Closet, B/I Shelves |
| 3rd Br 2nd | 2.60 x 3.34 | B/I Shelves, Large Closet, California Shutters |
| Rec Bsmt | 2.80 x 4.95 | Window, Concrete Floor |
| Office Bsmt | 3.30 x 3.40 | Window, Concrete Floor |
| Laundry Bsmt | - | |
| Cold/Cant Bsmt | - |
| XXXXXXXX | XXX XX, XXXX |
XXXX XXX XXXX |
$XXX,XXX |
| XXX XX, XXXX |
XXXXXX XXX XXXX |
$XXX,XXX |
| XXXXXXXX XXXX | XXX XX, XXXX | $695,000 XXX XXXX |
| XXXXXXXX XXXXXX | XXX XX, XXXX | $699,900 XXX XXXX |

St Patrick Separate School
Elementary: CatholicPauline Johnson Public School
Elementary: PublicAscension Separate School
Elementary: CatholicMohawk Gardens Public School
Elementary: PublicFrontenac Public School
Elementary: PublicPineland Public School
Elementary: PublicGary Allan High School - SCORE
Secondary: PublicRobert Bateman High School
Secondary: PublicAbbey Park High School
Secondary: PublicCorpus Christi Catholic Secondary School
Secondary: CatholicNelson High School
Secondary: PublicGarth Webb Secondary School
Secondary: Public

