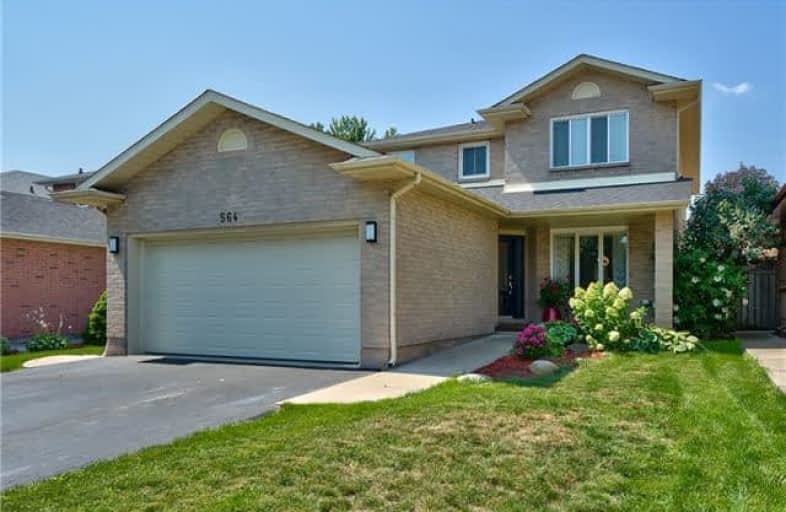Sold on Sep 20, 2017
Note: Property is not currently for sale or for rent.

-
Type: Detached
-
Style: 2-Storey
-
Size: 2000 sqft
-
Lot Size: 39.7 x 120.87 Feet
-
Age: 16-30 years
-
Taxes: $4,541 per year
-
Days on Site: 49 Days
-
Added: Sep 07, 2019 (1 month on market)
-
Updated:
-
Last Checked: 54 minutes ago
-
MLS®#: W3889694
-
Listed By: Royal lepage burloak barbara beers, brokerage
Renovated . Granite, Hrdwd, Stainless Appliances, Kit (14), Bths (14). Covered Concrete Patio & Shed. Most Windows Replaced, Re-Shingled. Rental Equip Must Be Assumed Furnace & A/C $139.00 Mth Or Buy Out $8,110+Hst. Alarm $37.95 Mth Or Buy Out $37.95X18 Mth. Hot Water Heater A Rental
Extras
Bi Dw, Micro, Frig, Stove, Famrm T.V, Patio Furniture, Cantilever Umbrella, Hot Tub, Sauna, Freezer, Washer & Dryer Exclusions: Tv, Wall Mount, Speakers In Lwr Lvl. Furnace, C/A, Alarm & Hot Water Are Rentals
Property Details
Facts for 564 Deerhurst Drive, Burlington
Status
Days on Market: 49
Last Status: Sold
Sold Date: Sep 20, 2017
Closed Date: Nov 24, 2017
Expiry Date: Nov 30, 2017
Sold Price: $870,000
Unavailable Date: Sep 20, 2017
Input Date: Aug 02, 2017
Property
Status: Sale
Property Type: Detached
Style: 2-Storey
Size (sq ft): 2000
Age: 16-30
Area: Burlington
Community: Appleby
Availability Date: 60-90 Days Tba
Inside
Bedrooms: 4
Bedrooms Plus: 2
Bathrooms: 4
Kitchens: 1
Rooms: 7
Den/Family Room: Yes
Air Conditioning: Central Air
Fireplace: Yes
Laundry Level: Main
Central Vacuum: N
Washrooms: 4
Building
Basement: Finished
Basement 2: Full
Heat Type: Forced Air
Heat Source: Gas
Exterior: Brick
Exterior: Vinyl Siding
Elevator: N
UFFI: No
Energy Certificate: N
Green Verification Status: N
Water Supply: Municipal
Physically Handicapped-Equipped: N
Special Designation: Unknown
Retirement: N
Parking
Driveway: Pvt Double
Garage Spaces: 2
Garage Type: Attached
Covered Parking Spaces: 2
Total Parking Spaces: 4
Fees
Tax Year: 2017
Tax Legal Description: Pcl 59-1 Sec 20M434 Lot 59 Pl 20M434 Burlington
Taxes: $4,541
Highlights
Feature: Fenced Yard
Feature: Level
Feature: Park
Feature: Public Transit
Feature: Rec Centre
Feature: School
Land
Cross Street: New St/Deerhurst Dr
Municipality District: Burlington
Fronting On: West
Pool: None
Sewer: Sewers
Lot Depth: 120.87 Feet
Lot Frontage: 39.7 Feet
Lot Irregularities: Irregular
Zoning: Res
Additional Media
- Virtual Tour: http://virtualviewing.ca/mm16b/564-deerhurst-dr-burlington-u/
Rooms
Room details for 564 Deerhurst Drive, Burlington
| Type | Dimensions | Description |
|---|---|---|
| Kitchen Ground | 2.77 x 5.64 | |
| Dining Ground | 3.60 x 5.03 | |
| Family Ground | 3.54 x 5.61 | |
| Den Ground | 3.08 x 3.84 | |
| Master 2nd | 3.39 x 5.60 | |
| Br 2nd | 3.05 x 4.18 | |
| Br 2nd | 3.17 x 4.39 | |
| Br 2nd | 2.74 x 3.11 | |
| Rec Bsmt | 5.46 x 6.04 | |
| Games Bsmt | 2.44 x 3.14 | |
| Br Bsmt | 3.08 x 3.35 | |
| Br Bsmt | 3.08 x 4.75 |
| XXXXXXXX | XXX XX, XXXX |
XXXX XXX XXXX |
$XXX,XXX |
| XXX XX, XXXX |
XXXXXX XXX XXXX |
$XXX,XXX |
| XXXXXXXX XXXX | XXX XX, XXXX | $870,000 XXX XXXX |
| XXXXXXXX XXXXXX | XXX XX, XXXX | $899,000 XXX XXXX |

St Patrick Separate School
Elementary: CatholicPauline Johnson Public School
Elementary: PublicAscension Separate School
Elementary: CatholicMohawk Gardens Public School
Elementary: PublicFrontenac Public School
Elementary: PublicPineland Public School
Elementary: PublicGary Allan High School - SCORE
Secondary: PublicGary Allan High School - Bronte Creek
Secondary: PublicGary Allan High School - Burlington
Secondary: PublicRobert Bateman High School
Secondary: PublicCorpus Christi Catholic Secondary School
Secondary: CatholicNelson High School
Secondary: Public

