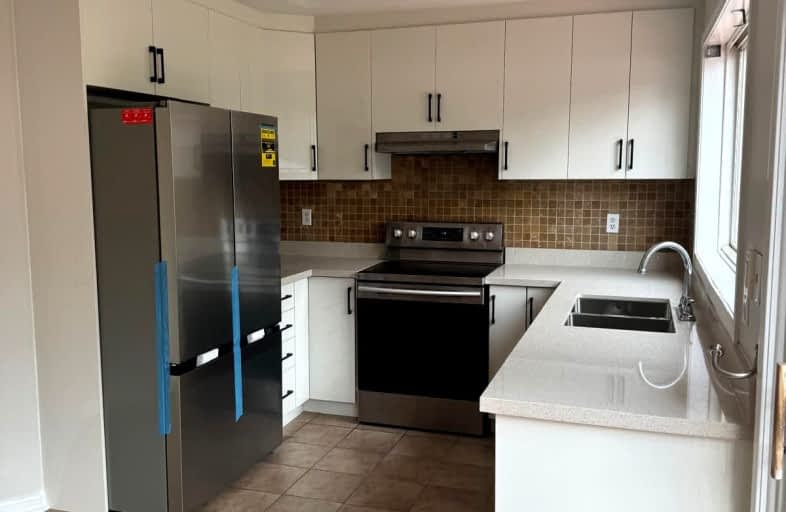Car-Dependent
- Most errands require a car.
44
/100
Some Transit
- Most errands require a car.
28
/100
Bikeable
- Some errands can be accomplished on bike.
62
/100

St Elizabeth Seton Catholic Elementary School
Elementary: Catholic
1.24 km
St. Christopher Catholic Elementary School
Elementary: Catholic
0.41 km
Orchard Park Public School
Elementary: Public
1.36 km
St. Mary Catholic Elementary School
Elementary: Catholic
2.15 km
Alexander's Public School
Elementary: Public
0.35 km
John William Boich Public School
Elementary: Public
1.82 km
ÉSC Sainte-Trinité
Secondary: Catholic
3.66 km
Lester B. Pearson High School
Secondary: Public
4.15 km
Robert Bateman High School
Secondary: Public
4.52 km
Corpus Christi Catholic Secondary School
Secondary: Catholic
0.88 km
Garth Webb Secondary School
Secondary: Public
3.89 km
Dr. Frank J. Hayden Secondary School
Secondary: Public
3.14 km
-
Orchard Community Park
2223 Sutton Dr (at Blue Spruce Avenue), Burlington ON L7L 0B9 0.18km -
Bronte Creek Conservation Park
Oakville ON 2.41km -
Norton Off Leash Dog Park
Cornerston Dr (Dundas Street), Burlington ON 2.81km
-
TD Canada Trust Branch and ATM
2000 Appleby Line, Burlington ON L7L 6M6 1.53km -
BMO Bank of Montreal
3027 Appleby Line (Dundas), Burlington ON L7M 0V7 2.16km -
Scotia Bank
4519 Dundas St (Appleby Line), Burlington ON L7M 5B4 2.39km












