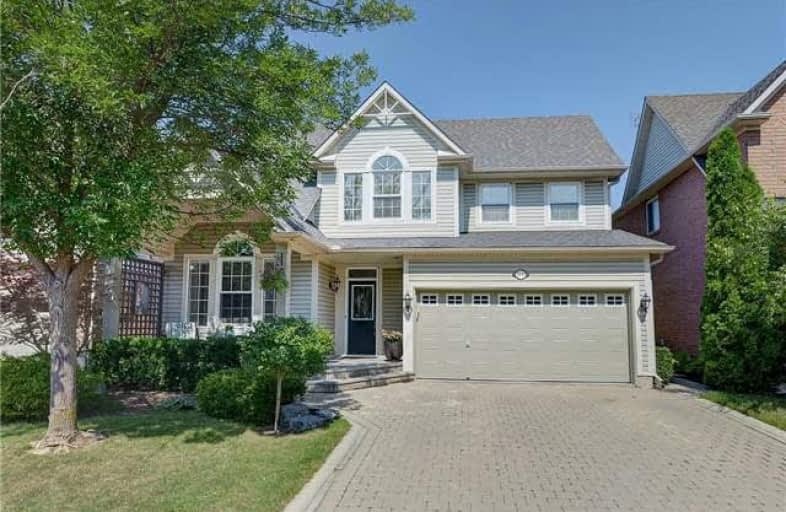
St Elizabeth Seton Catholic Elementary School
Elementary: Catholic
1.67 km
St. Christopher Catholic Elementary School
Elementary: Catholic
0.75 km
Orchard Park Public School
Elementary: Public
1.76 km
St. Mary Catholic Elementary School
Elementary: Catholic
1.76 km
Alexander's Public School
Elementary: Public
0.71 km
Palermo Public School
Elementary: Public
2.66 km
ÉSC Sainte-Trinité
Secondary: Catholic
3.31 km
Lester B. Pearson High School
Secondary: Public
4.57 km
Robert Bateman High School
Secondary: Public
4.62 km
Corpus Christi Catholic Secondary School
Secondary: Catholic
1.29 km
Garth Webb Secondary School
Secondary: Public
3.47 km
Dr. Frank J. Hayden Secondary School
Secondary: Public
3.52 km






