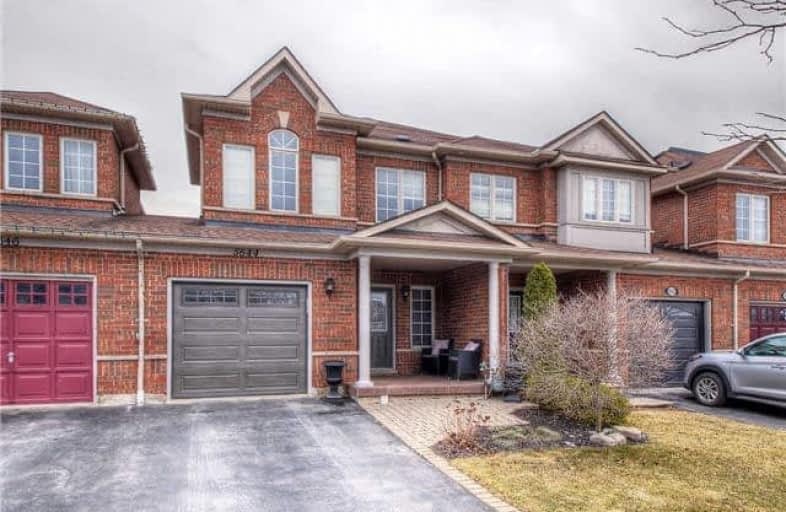Sold on Apr 24, 2018
Note: Property is not currently for sale or for rent.

-
Type: Att/Row/Twnhouse
-
Style: 2-Storey
-
Size: 1500 sqft
-
Lot Size: 22.31 x 106.63 Feet
-
Age: 6-15 years
-
Taxes: $3,311 per year
-
Days on Site: 11 Days
-
Added: Sep 07, 2019 (1 week on market)
-
Updated:
-
Last Checked: 3 hours ago
-
MLS®#: W4096798
-
Listed By: Right at home realty inc., brokerage
Gorgeous Freehold 1609 Sf Townhome In Sought After Woodland Trails. Close To Lake, Go And Qew. Spacious Main Level Great Room With Hardwood Flooring And Gas Fireplace. Beautifully Updated Eat-In Kitchen With S/S Appliances, Walk-Out To Deck. Large Master Suite With Walk-In Closet, Ensuite With Tub And Walk-In Shower. Two Additional Bedrooms And Main Bath. Inside Access To Garage, Access To Backyard From Garage. Freshly Painted/Neutral Decor.
Extras
Inclusions: Fridge, Stove, Microwave, D/W, Washer/Dryer, Light Fixtures, Gdo And Remote. Exclusions: Light Fixtures In Girl's Bedroom And Boy's Bedroom, Fridge And Freezer In Basement, Tvs And Brackets In Great Room And Master.
Property Details
Facts for 5644 Stella Lane, Burlington
Status
Days on Market: 11
Last Status: Sold
Sold Date: Apr 24, 2018
Closed Date: Jul 12, 2018
Expiry Date: Aug 28, 2018
Sold Price: $620,000
Unavailable Date: Apr 24, 2018
Input Date: Apr 13, 2018
Prior LSC: Listing with no contract changes
Property
Status: Sale
Property Type: Att/Row/Twnhouse
Style: 2-Storey
Size (sq ft): 1500
Age: 6-15
Area: Burlington
Community: Appleby
Availability Date: 60-90
Inside
Bedrooms: 3
Bathrooms: 3
Kitchens: 1
Rooms: 5
Den/Family Room: No
Air Conditioning: Central Air
Fireplace: Yes
Washrooms: 3
Building
Basement: Full
Basement 2: Unfinished
Heat Type: Forced Air
Heat Source: Gas
Exterior: Brick
Water Supply: Municipal
Special Designation: Unknown
Parking
Driveway: Private
Garage Spaces: 1
Garage Type: Attached
Covered Parking Spaces: 1
Total Parking Spaces: 2
Fees
Tax Year: 2017
Tax Legal Description: Pt Blk3, Pl 20M783, Parts 31&32
Taxes: $3,311
Highlights
Feature: Lake/Pond/Ri
Land
Cross Street: Qew/Burloak/Pr.Willi
Municipality District: Burlington
Fronting On: South
Pool: None
Sewer: Sewers
Lot Depth: 106.63 Feet
Lot Frontage: 22.31 Feet
Acres: < .50
Rooms
Room details for 5644 Stella Lane, Burlington
| Type | Dimensions | Description |
|---|---|---|
| Great Rm Ground | 4.98 x 5.16 | |
| Kitchen Ground | 3.40 x 4.83 | |
| Master 2nd | 3.20 x 5.13 | |
| 2nd Br 2nd | 2.46 x 3.36 | |
| 3rd Br 2nd | 3.30 x 4.31 |
| XXXXXXXX | XXX XX, XXXX |
XXXX XXX XXXX |
$XXX,XXX |
| XXX XX, XXXX |
XXXXXX XXX XXXX |
$XXX,XXX | |
| XXXXXXXX | XXX XX, XXXX |
XXXXXXX XXX XXXX |
|
| XXX XX, XXXX |
XXXXXX XXX XXXX |
$XXX,XXX |
| XXXXXXXX XXXX | XXX XX, XXXX | $620,000 XXX XXXX |
| XXXXXXXX XXXXXX | XXX XX, XXXX | $629,000 XXX XXXX |
| XXXXXXXX XXXXXXX | XXX XX, XXXX | XXX XXXX |
| XXXXXXXX XXXXXX | XXX XX, XXXX | $639,900 XXX XXXX |

St Patrick Separate School
Elementary: CatholicPauline Johnson Public School
Elementary: PublicAscension Separate School
Elementary: CatholicMohawk Gardens Public School
Elementary: PublicFrontenac Public School
Elementary: PublicPineland Public School
Elementary: PublicGary Allan High School - SCORE
Secondary: PublicRobert Bateman High School
Secondary: PublicAbbey Park High School
Secondary: PublicCorpus Christi Catholic Secondary School
Secondary: CatholicNelson High School
Secondary: PublicGarth Webb Secondary School
Secondary: Public

