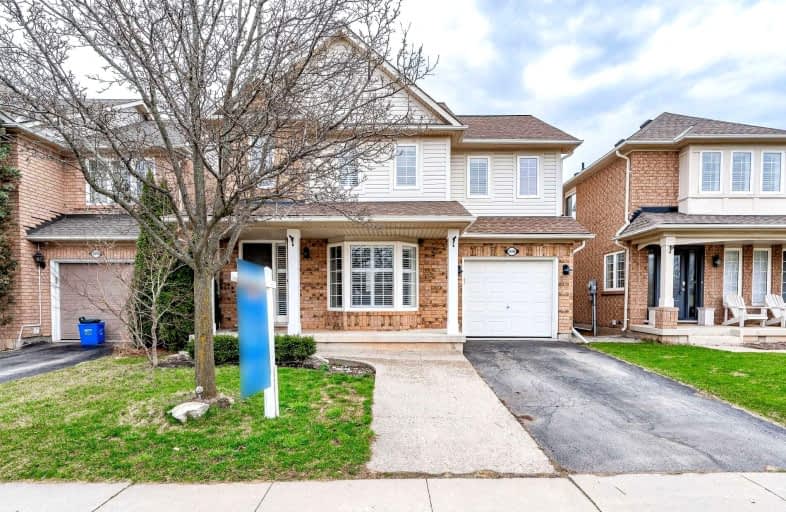
St Elizabeth Seton Catholic Elementary School
Elementary: Catholic
1.29 km
St. Christopher Catholic Elementary School
Elementary: Catholic
0.44 km
Orchard Park Public School
Elementary: Public
1.41 km
St. Mary Catholic Elementary School
Elementary: Catholic
2.10 km
Alexander's Public School
Elementary: Public
0.38 km
John William Boich Public School
Elementary: Public
1.84 km
ÉSC Sainte-Trinité
Secondary: Catholic
3.61 km
Lester B. Pearson High School
Secondary: Public
4.20 km
Robert Bateman High School
Secondary: Public
4.54 km
Corpus Christi Catholic Secondary School
Secondary: Catholic
0.93 km
Garth Webb Secondary School
Secondary: Public
3.84 km
Dr. Frank J. Hayden Secondary School
Secondary: Public
3.18 km














