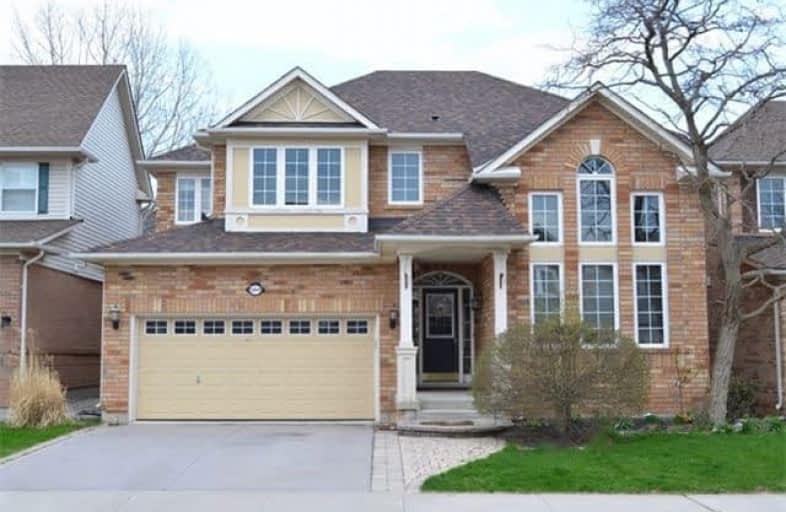Sold on Jun 25, 2018
Note: Property is not currently for sale or for rent.

-
Type: Detached
-
Style: 2-Storey
-
Size: 2500 sqft
-
Lot Size: 44.95 x 85.3 Feet
-
Age: 16-30 years
-
Taxes: $5,054 per year
-
Days on Site: 41 Days
-
Added: Sep 07, 2019 (1 month on market)
-
Updated:
-
Last Checked: 3 months ago
-
MLS®#: W4131574
-
Listed By: Royal lepage burloak real estate services, brokerage
Welcome To Popular Ocrchard Community In Burlington. Please Note That This Home Needs Tlc And Some Repairs. It's A Great Opportunity To Reno And Add Value.This 4+1 Bdrm, 3.5 Bath Home Offers Over 2500Sqft Of Wonderful & Practical Space Plus Full Finished Bsmt W/Teenager Retreat Including Bdrm With Its Own Ensuite Bath & Huge Rec Room.Enjoy Open Concept Design W/Cathedral And 9' Ceilings, Sunken Family Room, W/Gas Fp, Main Flr Laund
Extras
3-Tier Deck With Hot Tub(As Is). New Roof Shingles In 2016. Unbeatable Location, On Quiet Court W/Wonderful Neighbours, Close To Hwys, Shopping, Bronte Creek Provincial Park And Schools.**Interboard Listing:Hamilton-Burlington R.E. Assoc**
Property Details
Facts for 5654 Roseville Court, Burlington
Status
Days on Market: 41
Last Status: Sold
Sold Date: Jun 25, 2018
Closed Date: Aug 31, 2018
Expiry Date: Jul 31, 2018
Sold Price: $890,000
Unavailable Date: Jun 25, 2018
Input Date: May 17, 2018
Property
Status: Sale
Property Type: Detached
Style: 2-Storey
Size (sq ft): 2500
Age: 16-30
Area: Burlington
Community: Orchard
Availability Date: 7/31/2018
Assessment Amount: $720,000
Assessment Year: 2016
Inside
Bedrooms: 4
Bedrooms Plus: 1
Bathrooms: 4
Kitchens: 1
Rooms: 8
Den/Family Room: Yes
Air Conditioning: Central Air
Fireplace: Yes
Laundry Level: Main
Central Vacuum: N
Washrooms: 4
Building
Basement: Finished
Basement 2: Full
Heat Type: Forced Air
Heat Source: Gas
Exterior: Brick
UFFI: No
Water Supply: Municipal
Special Designation: Unknown
Other Structures: Garden Shed
Parking
Driveway: Private
Garage Spaces: 2
Garage Type: Attached
Covered Parking Spaces: 2
Total Parking Spaces: 4
Fees
Tax Year: 2017
Tax Legal Description: Lt 45, 20M760
Taxes: $5,054
Highlights
Feature: Level
Feature: Park
Feature: Public Transit
Feature: School Bus Route
Land
Cross Street: Upper Middle Rd-Blue
Municipality District: Burlington
Fronting On: North
Parcel Number: 071841589
Pool: None
Sewer: Sewers
Lot Depth: 85.3 Feet
Lot Frontage: 44.95 Feet
Acres: < .50
Rooms
Room details for 5654 Roseville Court, Burlington
| Type | Dimensions | Description |
|---|---|---|
| Living Ground | 3.66 x 6.11 | Combined W/Dining |
| Family Ground | 4.17 x 4.98 | |
| Kitchen Ground | 4.11 x 6.11 | |
| Bathroom Ground | - | 2 Pc Bath |
| Master 2nd | 4.01 x 5.28 | |
| Br 2nd | 3.05 x 3.81 | |
| Br 2nd | 3.35 x 3.35 | |
| Br 2nd | 3.05 x 3.35 | |
| Bathroom 2nd | - | 5 Pc Ensuite |
| Bathroom 2nd | - | 4 Pc Bath |
| Rec Bsmt | 3.96 x 9.14 | |
| Br Bsmt | 3.05 x 3.30 | 3 Pc Bath |
| XXXXXXXX | XXX XX, XXXX |
XXXX XXX XXXX |
$XXX,XXX |
| XXX XX, XXXX |
XXXXXX XXX XXXX |
$XXX,XXX |
| XXXXXXXX XXXX | XXX XX, XXXX | $890,000 XXX XXXX |
| XXXXXXXX XXXXXX | XXX XX, XXXX | $929,900 XXX XXXX |

St Elizabeth Seton Catholic Elementary School
Elementary: CatholicSt. Christopher Catholic Elementary School
Elementary: CatholicOrchard Park Public School
Elementary: PublicSt. Mary Catholic Elementary School
Elementary: CatholicAlexander's Public School
Elementary: PublicPalermo Public School
Elementary: PublicÉSC Sainte-Trinité
Secondary: CatholicLester B. Pearson High School
Secondary: PublicRobert Bateman High School
Secondary: PublicCorpus Christi Catholic Secondary School
Secondary: CatholicGarth Webb Secondary School
Secondary: PublicDr. Frank J. Hayden Secondary School
Secondary: Public

