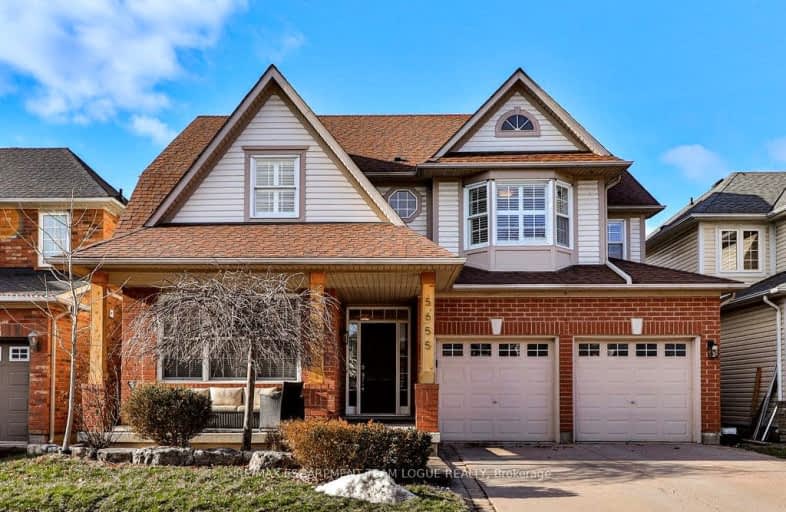Car-Dependent
- Most errands require a car.
Some Transit
- Most errands require a car.
Somewhat Bikeable
- Most errands require a car.

St Elizabeth Seton Catholic Elementary School
Elementary: CatholicSt. Christopher Catholic Elementary School
Elementary: CatholicOrchard Park Public School
Elementary: PublicSt. Mary Catholic Elementary School
Elementary: CatholicAlexander's Public School
Elementary: PublicPalermo Public School
Elementary: PublicÉSC Sainte-Trinité
Secondary: CatholicLester B. Pearson High School
Secondary: PublicRobert Bateman High School
Secondary: PublicCorpus Christi Catholic Secondary School
Secondary: CatholicGarth Webb Secondary School
Secondary: PublicDr. Frank J. Hayden Secondary School
Secondary: Public-
Orchard Community Park
2223 Sutton Dr (at Blue Spruce Avenue), Burlington ON L7L 0B9 0.52km -
Des Jardines Park
des Jardines Dr, Burlington ON 1.77km -
Bronte Creek Conservation Park
Oakville ON 2.08km
-
TD Bank Financial Group
2993 Westoak Trails Blvd (at Bronte Rd.), Oakville ON L6M 5E4 2.34km -
BMO Bank of Montreal
3027 Appleby Line (Dundas), Burlington ON L7M 0V7 2.51km -
Scotiabank
4519 Dundas St (at Appleby Ln), Burlington ON L7M 5B4 2.74km
- 3 bath
- 4 bed
- 2000 sqft
2473 Blue Holly Crescent, Oakville, Ontario • L6M 4V4 • West Oak Trails
- 4 bath
- 4 bed
- 2500 sqft
5087 Forest Grove Crescent, Burlington, Ontario • L7L 6G6 • Orchard
- 4 bath
- 4 bed
- 2500 sqft
2085 Ashmore Drive, Oakville, Ontario • L6M 4T2 • 1019 - WM Westmount
- 4 bath
- 4 bed
- 2500 sqft
2390 Calloway Drive, Oakville, Ontario • L6M 0C1 • 1019 - WM Westmount














