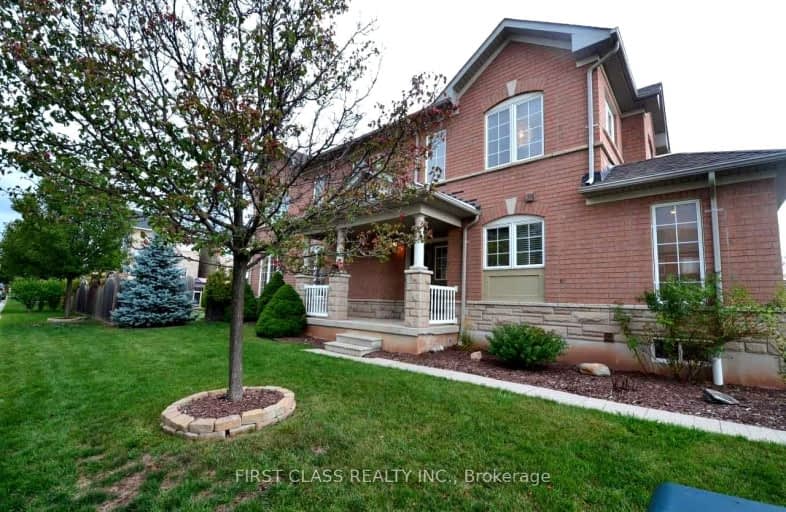Car-Dependent
- Almost all errands require a car.
8
/100
Some Transit
- Most errands require a car.
45
/100
Bikeable
- Some errands can be accomplished on bike.
66
/100

St Patrick Separate School
Elementary: Catholic
1.96 km
Pauline Johnson Public School
Elementary: Public
2.72 km
Ascension Separate School
Elementary: Catholic
1.46 km
Mohawk Gardens Public School
Elementary: Public
1.74 km
Frontenac Public School
Elementary: Public
1.47 km
Pineland Public School
Elementary: Public
2.06 km
Gary Allan High School - SCORE
Secondary: Public
4.63 km
Robert Bateman High School
Secondary: Public
1.65 km
Abbey Park High School
Secondary: Public
5.63 km
Corpus Christi Catholic Secondary School
Secondary: Catholic
3.45 km
Nelson High School
Secondary: Public
3.52 km
Garth Webb Secondary School
Secondary: Public
5.45 km
-
Shell Gas
Lakeshore Blvd (Great Lakes Drive), Oakville ON 1.88km -
Bronte Creek Kids Playbarn
1219 Burloak Dr (QEW), Burlington ON L7L 6P9 2.63km -
Donovan Bailey Park
2.98km
-
BMO Bank of Montreal
3451 Rebecca St, Oakville ON L6L 6W2 0.84km -
Scotiabank
3531 Wyecroft Rd, Oakville ON L6L 0B7 0.96km -
Cibc ATM
5600 Mainway, Burlington ON L7L 6C4 2.3km




