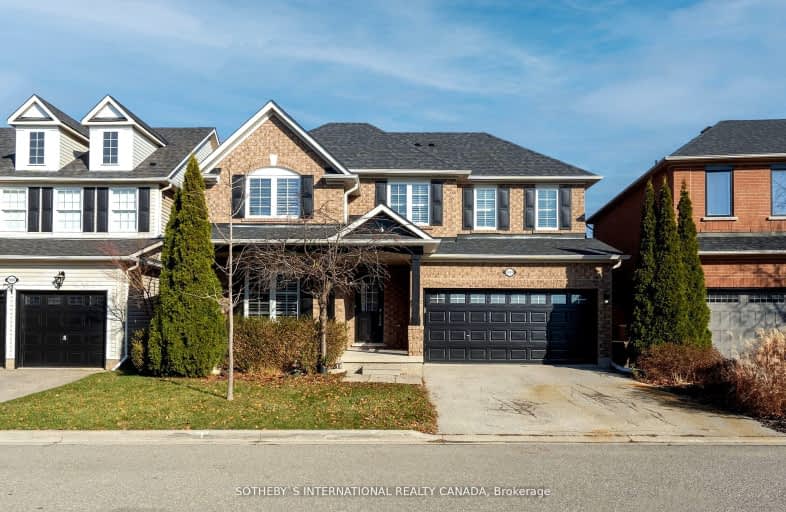Car-Dependent
- Most errands require a car.
Some Transit
- Most errands require a car.
Somewhat Bikeable
- Most errands require a car.

St Elizabeth Seton Catholic Elementary School
Elementary: CatholicSt. Christopher Catholic Elementary School
Elementary: CatholicOrchard Park Public School
Elementary: PublicSt. Mary Catholic Elementary School
Elementary: CatholicAlexander's Public School
Elementary: PublicPalermo Public School
Elementary: PublicÉSC Sainte-Trinité
Secondary: CatholicLester B. Pearson High School
Secondary: PublicRobert Bateman High School
Secondary: PublicCorpus Christi Catholic Secondary School
Secondary: CatholicGarth Webb Secondary School
Secondary: PublicDr. Frank J. Hayden Secondary School
Secondary: Public-
The Bistro
1110 Burloak Drive, Burlington, ON L7L 6P8 1.7km -
Beertown - Burlington
2050 Appleby Line, Unit K, Burlington, ON L7L 6M6 2.07km -
Anchor Bar Burlington
2000 Appleby Line, Burlington, ON L7L 6M6 2.1km
-
Tim Hortons
1240 Burloak Drive, Burlington, ON L7L 3X5 1.29km -
The Bistro
1110 Burloak Drive, Burlington, ON L7L 6P8 1.7km -
McDonald's
2040 Appleby Line, Unit H, Burlington, ON L7L 6M6 2.08km
-
Movati Athletic - Burlington
2036 Appleby Line, Unit K, Burlington, ON L7L 6M6 2.21km -
MADabolic
1860 Appleby Line, Unit 13, Burlington, ON L7L 6A1 2.22km -
GoodLife Fitness
2525 Appleby Line, Burlington, ON L7L 0B6 2.4km
-
Shoppers Drug Mart
Millcroft Shopping Centre, 2080 Appleby Line, Burlington, ON L7L 6M6 2.12km -
IDA Postmaster Pharmacy
2540 Postmaster Drive, Oakville, ON L6M 0N2 3.81km -
Shoppers Drug Mart
3505 Upper Middle Road, Burlington, ON L7M 4C6 4.26km
-
The Bistro
1110 Burloak Drive, Burlington, ON L7L 6P8 1.7km -
Select Sandwich
5515 N Service Rd, Burlington, ON L7L 6G4 1.76km -
Pepe And Lela’s
1893 Appleby Line, Burlington, ON L7L 6K3 2.06km
-
Millcroft Shopping Centre
2000-2080 Appleby Line, Burlington, ON L7L 6M6 2.16km -
Appleby Crossing
2435 Appleby Line, Burlington, ON L7R 3X4 2.34km -
Riocan Centre Burloak
3543 Wyecroft Road, Oakville, ON L6L 0B6 2.51km
-
The British Grocer
1240 Burloak Drive, Burlington, ON L7L 6B3 1.15km -
Metro
2010 Appleby Line, Burlington, ON L7L 6M6 2.06km -
Fortino's
2515 Appleby Line, Burlington, ON L7L 0B6 2.62km
-
LCBO
3041 Walkers Line, Burlington, ON L5L 5Z6 4.4km -
Liquor Control Board of Ontario
5111 New Street, Burlington, ON L7L 1V2 4.79km -
LCBO
321 Cornwall Drive, Suite C120, Oakville, ON L6J 7Z5 9.54km
-
Petro Canada
5600 Mainway, Burlington, ON L7L 6C4 1.18km -
Neighbours Coffee
5600 Mainway, Burlington, ON L7L 6C4 1.19km -
Esso
1989 Appleby Line, Burlington, ON L7L 6K3 2km
-
Cineplex Cinemas
3531 Wyecroft Road, Oakville, ON L6L 0B7 2.57km -
Film.Ca Cinemas
171 Speers Road, Unit 25, Oakville, ON L6K 3W8 8.06km -
SilverCity Burlington Cinemas
1250 Brant Street, Burlington, ON L7P 1G6 8.46km
-
Burlington Public Libraries & Branches
676 Appleby Line, Burlington, ON L7L 5Y1 4.3km -
Oakville Public Library
1274 Rebecca Street, Oakville, ON L6L 1Z2 6.3km -
Burlington Public Library
2331 New Street, Burlington, ON L7R 1J4 8.27km
-
Oakville Trafalgar Memorial Hospital
3001 Hospital Gate, Oakville, ON L6M 0L8 4.71km -
Oakville Hospital
231 Oak Park Boulevard, Oakville, ON L6H 7S8 9.5km -
North Burlington Medical Centre Walk In Clinic
1960 Appleby Line, Burlington, ON L7L 0B7 2.11km
-
West Oak Trails Park
3.11km -
Tansley Woods Community Centre & Public Library
1996 Itabashi Way (Upper Middle Rd.), Burlington ON L7M 4J8 3.61km -
Norton Community Park
Burlington ON 3.72km
-
TD Bank Financial Group
2993 Westoak Trails Blvd (at Bronte Rd.), Oakville ON L6M 5E4 2.32km -
TD Canada Trust Branch and ATM
2993 Westoak Trails Blvd, Oakville ON L6M 5E4 2.34km -
BMO Bank of Montreal
3027 Appleby Line (Dundas), Burlington ON L7M 0V7 2.59km
- 6 bath
- 5 bed
- 2500 sqft
2408 Edward Leaver Trail, Oakville, Ontario • L6M 4G3 • 1007 - GA Glen Abbey
- 4 bath
- 4 bed
- 2500 sqft
1361 Yellow Rose Circle, Oakville, Ontario • L6M 5L3 • 1007 - GA Glen Abbey
- 4 bath
- 4 bed
- 2500 sqft
5087 Forest Grove Crescent, Burlington, Ontario • L7L 6G6 • Orchard
- 4 bath
- 4 bed
- 2500 sqft
2085 Ashmore Drive, Oakville, Ontario • L6M 4T2 • 1019 - WM Westmount
- 4 bath
- 4 bed
- 2500 sqft
2390 Calloway Drive, Oakville, Ontario • L6M 0C1 • 1019 - WM Westmount
- 4 bath
- 4 bed
- 2500 sqft
2301 Baronwood Drive, Oakville, Ontario • L6M 4Z6 • 1022 - WT West Oak Trails














