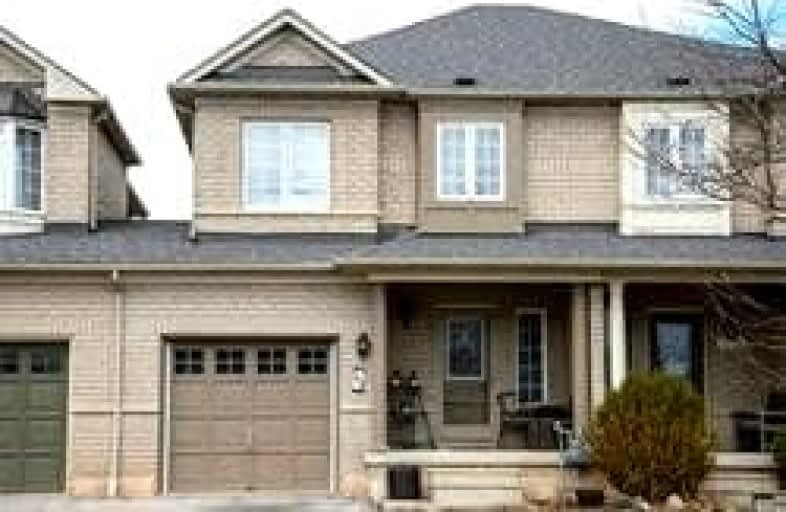Leased on Feb 15, 2022
Note: Property is not currently for sale or for rent.

-
Type: Att/Row/Twnhouse
-
Style: 2-Storey
-
Lease Term: 1 Year
-
Possession: March/April 22
-
All Inclusive: N
-
Lot Size: 22.31 x 109.91 Feet
-
Age: No Data
-
Days on Site: 5 Days
-
Added: Feb 10, 2022 (5 days on market)
-
Updated:
-
Last Checked: 4 hours ago
-
MLS®#: W5498106
-
Listed By: Re/max ace realty inc., brokerage
Welcome To The Pinedale Community, Border Of Oakville. Close To Top Schools, Shops, Minutes Away To Qew, Appleby Go Station, Bronte Creek Provincial Park Is Just North Of The Neighbourhood And Offers Year-Round Outdoor Activities. This Lovely 2 Storey, 3 + 1 Bedroom, 2.5 Bath Townhouse Offers Everything That You Need. Over 1,550 Sq Ft Of Well-Planned Living Space And Is More Like A Semi Than A Townhome As It's Linked Only By The Garage On One Side.
Extras
This Is A Full House Including The Basement And Includes All Existing Appliances In The Kitchen, Laundry Washer & Dryer And All Existing Light Fixtures And Window Coverings
Property Details
Facts for 5673 Barbara Crescent, Burlington
Status
Days on Market: 5
Last Status: Leased
Sold Date: Feb 15, 2022
Closed Date: Apr 01, 2022
Expiry Date: Apr 30, 2022
Sold Price: $2,850
Unavailable Date: Feb 15, 2022
Input Date: Feb 10, 2022
Prior LSC: Listing with no contract changes
Property
Status: Lease
Property Type: Att/Row/Twnhouse
Style: 2-Storey
Area: Burlington
Community: Appleby
Availability Date: March/April 22
Inside
Bedrooms: 3
Bedrooms Plus: 1
Bathrooms: 3
Kitchens: 1
Rooms: 5
Den/Family Room: No
Air Conditioning: Central Air
Fireplace: No
Laundry: Ensuite
Washrooms: 3
Utilities
Utilities Included: N
Building
Basement: Part Fin
Heat Type: Fan Coil
Heat Source: Gas
Exterior: Brick
Private Entrance: Y
Water Supply: Municipal
Special Designation: Unknown
Parking
Driveway: Private
Parking Included: Yes
Garage Spaces: 1
Garage Type: Attached
Covered Parking Spaces: 1
Total Parking Spaces: 2
Fees
Cable Included: No
Central A/C Included: No
Common Elements Included: No
Heating Included: No
Hydro Included: No
Water Included: No
Land
Cross Street: Burload & Prince Wil
Municipality District: Burlington
Fronting On: North
Pool: None
Sewer: Sewers
Lot Depth: 109.91 Feet
Lot Frontage: 22.31 Feet
Payment Frequency: Monthly
Rooms
Room details for 5673 Barbara Crescent, Burlington
| Type | Dimensions | Description |
|---|---|---|
| Kitchen Main | - | |
| Living Main | - | |
| Prim Bdrm 2nd | - | |
| 2nd Br 2nd | - | |
| 3rd Br 2nd | - | |
| Br Bsmt | - |
| XXXXXXXX | XXX XX, XXXX |
XXXXXX XXX XXXX |
$X,XXX |
| XXX XX, XXXX |
XXXXXX XXX XXXX |
$X,XXX | |
| XXXXXXXX | XXX XX, XXXX |
XXXXXX XXX XXXX |
$X,XXX |
| XXX XX, XXXX |
XXXXXX XXX XXXX |
$X,XXX | |
| XXXXXXXX | XXX XX, XXXX |
XXXX XXX XXXX |
$XXX,XXX |
| XXX XX, XXXX |
XXXXXX XXX XXXX |
$XXX,XXX |
| XXXXXXXX XXXXXX | XXX XX, XXXX | $2,850 XXX XXXX |
| XXXXXXXX XXXXXX | XXX XX, XXXX | $2,850 XXX XXXX |
| XXXXXXXX XXXXXX | XXX XX, XXXX | $2,450 XXX XXXX |
| XXXXXXXX XXXXXX | XXX XX, XXXX | $2,400 XXX XXXX |
| XXXXXXXX XXXX | XXX XX, XXXX | $661,000 XXX XXXX |
| XXXXXXXX XXXXXX | XXX XX, XXXX | $659,900 XXX XXXX |

St Patrick Separate School
Elementary: CatholicPauline Johnson Public School
Elementary: PublicAscension Separate School
Elementary: CatholicMohawk Gardens Public School
Elementary: PublicFrontenac Public School
Elementary: PublicPineland Public School
Elementary: PublicGary Allan High School - SCORE
Secondary: PublicRobert Bateman High School
Secondary: PublicAbbey Park High School
Secondary: PublicCorpus Christi Catholic Secondary School
Secondary: CatholicNelson High School
Secondary: PublicGarth Webb Secondary School
Secondary: Public

