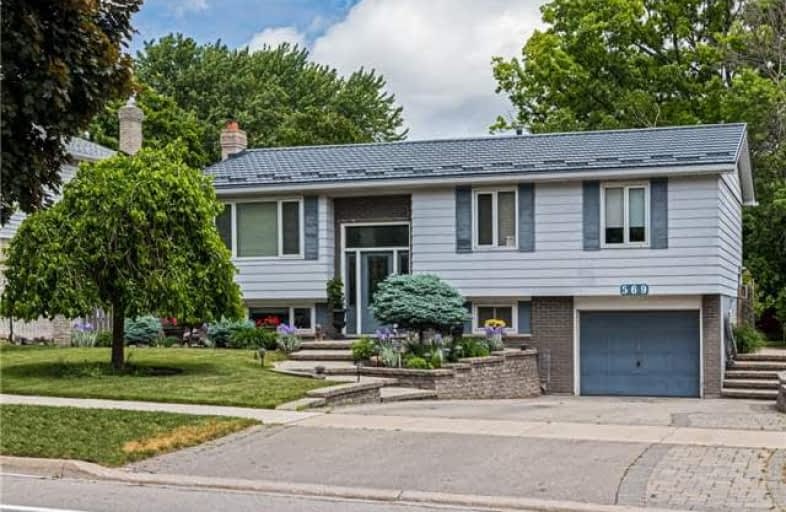
Lakeshore Public School
Elementary: Public
2.16 km
Ryerson Public School
Elementary: Public
0.45 km
St Raphaels Separate School
Elementary: Catholic
1.30 km
Tecumseh Public School
Elementary: Public
0.62 km
St Paul School
Elementary: Catholic
0.17 km
John T Tuck Public School
Elementary: Public
1.02 km
Gary Allan High School - SCORE
Secondary: Public
0.75 km
Gary Allan High School - Bronte Creek
Secondary: Public
0.73 km
Gary Allan High School - Burlington
Secondary: Public
0.72 km
Burlington Central High School
Secondary: Public
2.93 km
Assumption Roman Catholic Secondary School
Secondary: Catholic
0.19 km
Nelson High School
Secondary: Public
1.66 km





