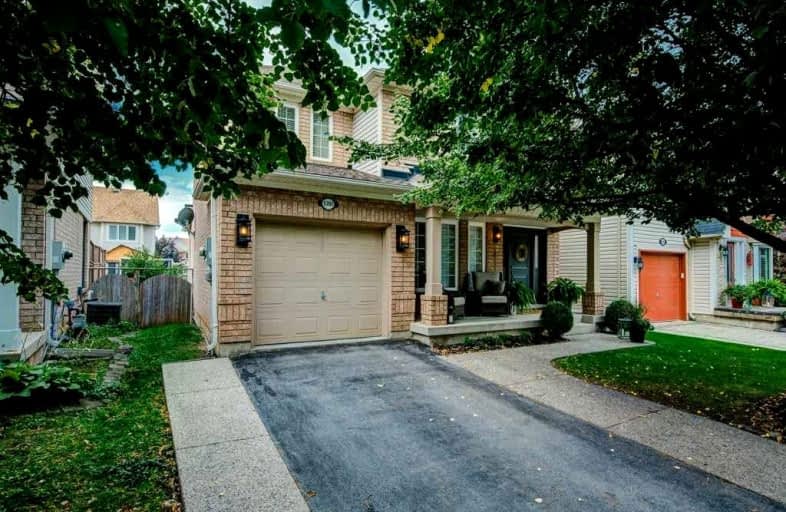
St Elizabeth Seton Catholic Elementary School
Elementary: Catholic
1.64 km
St. Christopher Catholic Elementary School
Elementary: Catholic
0.75 km
Orchard Park Public School
Elementary: Public
1.75 km
St. Mary Catholic Elementary School
Elementary: Catholic
1.82 km
Alexander's Public School
Elementary: Public
0.70 km
Palermo Public School
Elementary: Public
2.72 km
ÉSC Sainte-Trinité
Secondary: Catholic
3.38 km
Lester B. Pearson High School
Secondary: Public
4.52 km
Robert Bateman High School
Secondary: Public
4.56 km
Corpus Christi Catholic Secondary School
Secondary: Catholic
1.24 km
Garth Webb Secondary School
Secondary: Public
3.52 km
Dr. Frank J. Hayden Secondary School
Secondary: Public
3.51 km









