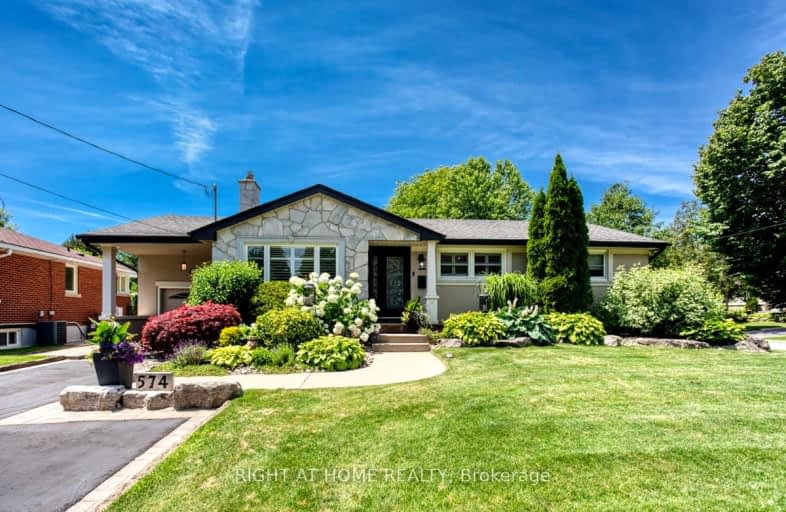Car-Dependent
- Most errands require a car.
30
/100
Some Transit
- Most errands require a car.
39
/100
Bikeable
- Some errands can be accomplished on bike.
52
/100

Kings Road Public School
Elementary: Public
0.70 km
École élémentaire Renaissance
Elementary: Public
0.65 km
ÉÉC Saint-Philippe
Elementary: Catholic
1.19 km
Burlington Central Elementary School
Elementary: Public
1.57 km
St Johns Separate School
Elementary: Catholic
1.77 km
Central Public School
Elementary: Public
1.64 km
Gary Allan High School - Bronte Creek
Secondary: Public
4.14 km
Thomas Merton Catholic Secondary School
Secondary: Catholic
1.80 km
Gary Allan High School - Burlington
Secondary: Public
4.19 km
Aldershot High School
Secondary: Public
3.52 km
Burlington Central High School
Secondary: Public
1.56 km
Assumption Roman Catholic Secondary School
Secondary: Catholic
4.27 km
-
Spencer's Splash Pad & Park
1340 Lakeshore Rd (Nelson Av), Burlington ON L7S 1Y2 1.12km -
Spencer Smith Park
1400 Lakeshore Rd (Maple), Burlington ON L7S 1Y2 1.15km -
Roly Bird Park
Ontario 3.41km
-
CIBC
2400 Fairview St (Fairview St & Guelph Line), Burlington ON L7R 2E4 3.43km -
TD Canada Trust ATM
701 Guelph Line, Burlington ON L7R 3M7 3.55km -
CIBC
777 Guelph Line, Burlington ON L7R 3N2 3.95km














