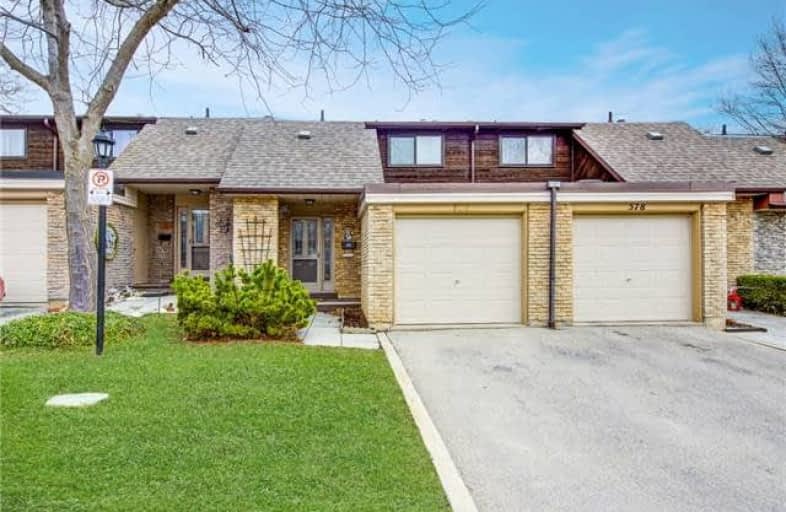Sold on Apr 05, 2018
Note: Property is not currently for sale or for rent.

-
Type: Condo Townhouse
-
Style: 2-Storey
-
Size: 1200 sqft
-
Pets: Restrict
-
Age: No Data
-
Taxes: $2,350 per year
-
Maintenance Fees: 280 /mo
-
Days on Site: 7 Days
-
Added: Sep 07, 2019 (1 week on market)
-
Updated:
-
Last Checked: 3 months ago
-
MLS®#: W4080975
-
Listed By: Century 21 miller real estate ltd., brokerage
Well-Maintained Condo Townhouse In Great Complex In Southeast Burlington. Convenient Location Close To Shopping And Go. Roof, Doors And Windows All In Good Shape And Covered By Condo Corp. Main Floor Offers Kitchen With Eat-In Area And Family Room With Walk Out To Newer Deck. 3 Bedrooms And Full Bath On Second Level. Super Clean Unit. Low Maintenance Easy Living In This Quiet Complex.
Extras
Inc: Appliances, Window Coverings, Electrical Fixtures
Property Details
Facts for 576 Forestwood Crescent, Burlington
Status
Days on Market: 7
Last Status: Sold
Sold Date: Apr 05, 2018
Closed Date: May 31, 2018
Expiry Date: Jun 15, 2018
Sold Price: $445,000
Unavailable Date: Apr 05, 2018
Input Date: Mar 29, 2018
Property
Status: Sale
Property Type: Condo Townhouse
Style: 2-Storey
Size (sq ft): 1200
Area: Burlington
Community: Appleby
Availability Date: Flex/Tba
Inside
Bedrooms: 3
Bathrooms: 2
Kitchens: 1
Rooms: 6
Den/Family Room: No
Patio Terrace: None
Unit Exposure: East
Air Conditioning: Central Air
Fireplace: No
Laundry Level: Lower
Ensuite Laundry: Yes
Washrooms: 2
Building
Stories: 1
Basement: Finished
Basement 2: Part Fin
Heat Type: Forced Air
Heat Source: Gas
Exterior: Brick
Special Designation: Unknown
Parking
Parking Included: Yes
Garage Type: Attached
Parking Designation: Owned
Parking Features: Private
Covered Parking Spaces: 1
Total Parking Spaces: 1
Garage: 1
Locker
Locker: None
Fees
Tax Year: 2017
Taxes Included: No
Building Insurance Included: Yes
Cable Included: No
Central A/C Included: No
Common Elements Included: No
Heating Included: No
Hydro Included: No
Water Included: No
Taxes: $2,350
Highlights
Feature: Library
Feature: Park
Feature: Place Of Worship
Feature: Public Transit
Feature: Rec Centre
Feature: School
Land
Cross Street: New/Pinedale
Municipality District: Burlington
Zoning: Res
Condo
Condo Registry Office: HSCP
Condo Corp#: 9
Property Management: Tag Property Mgmt
Rooms
Room details for 576 Forestwood Crescent, Burlington
| Type | Dimensions | Description |
|---|---|---|
| Living Main | 3.28 x 4.72 | |
| Dining Main | 2.79 x 2.79 | |
| Kitchen Main | 2.51 x 3.94 | |
| Master 2nd | 3.02 x 4.27 | |
| 2nd Br 2nd | 2.64 x 3.53 | |
| 3rd Br 2nd | 2.95 x 3.30 | |
| Rec Lower | 3.99 x 6.68 | |
| Laundry Lower | 1.98 x 4.88 | |
| Utility Lower | 1.73 x 1.98 | |
| Bathroom Main | - | 2 Pc Bath |
| Bathroom 2nd | - | 4 Pc Bath |
| XXXXXXXX | XXX XX, XXXX |
XXXX XXX XXXX |
$XXX,XXX |
| XXX XX, XXXX |
XXXXXX XXX XXXX |
$XXX,XXX |
| XXXXXXXX XXXX | XXX XX, XXXX | $445,000 XXX XXXX |
| XXXXXXXX XXXXXX | XXX XX, XXXX | $449,000 XXX XXXX |

St Patrick Separate School
Elementary: CatholicPauline Johnson Public School
Elementary: PublicAscension Separate School
Elementary: CatholicMohawk Gardens Public School
Elementary: PublicFrontenac Public School
Elementary: PublicPineland Public School
Elementary: PublicGary Allan High School - SCORE
Secondary: PublicGary Allan High School - Bronte Creek
Secondary: PublicGary Allan High School - Burlington
Secondary: PublicRobert Bateman High School
Secondary: PublicCorpus Christi Catholic Secondary School
Secondary: CatholicNelson High School
Secondary: Public

