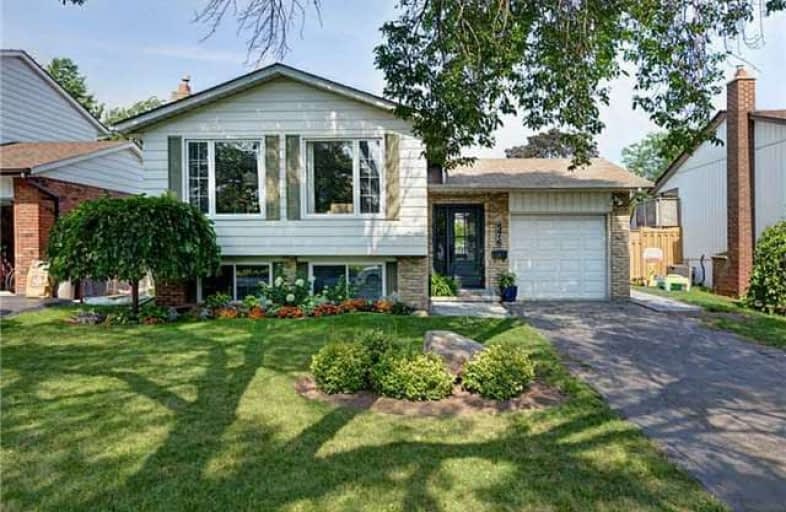
St Patrick Separate School
Elementary: Catholic
1.69 km
Pauline Johnson Public School
Elementary: Public
1.00 km
Ascension Separate School
Elementary: Catholic
0.77 km
Mohawk Gardens Public School
Elementary: Public
1.44 km
Frontenac Public School
Elementary: Public
0.39 km
Pineland Public School
Elementary: Public
1.10 km
Gary Allan High School - SCORE
Secondary: Public
2.93 km
Gary Allan High School - Bronte Creek
Secondary: Public
3.72 km
Gary Allan High School - Burlington
Secondary: Public
3.68 km
Robert Bateman High School
Secondary: Public
0.66 km
Assumption Roman Catholic Secondary School
Secondary: Catholic
3.49 km
Nelson High School
Secondary: Public
1.83 km





