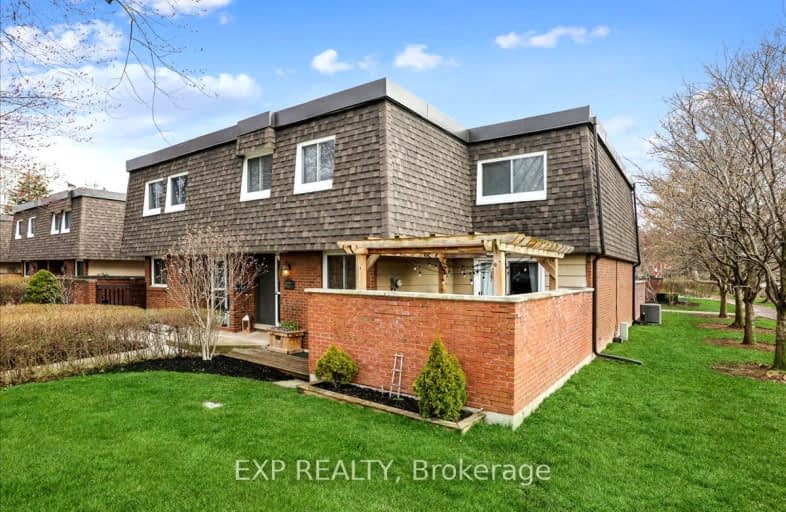Very Walkable
- Most errands can be accomplished on foot.
Good Transit
- Some errands can be accomplished by public transportation.
Bikeable
- Some errands can be accomplished on bike.

St Patrick Separate School
Elementary: CatholicPauline Johnson Public School
Elementary: PublicAscension Separate School
Elementary: CatholicMohawk Gardens Public School
Elementary: PublicFrontenac Public School
Elementary: PublicPineland Public School
Elementary: PublicGary Allan High School - SCORE
Secondary: PublicGary Allan High School - Bronte Creek
Secondary: PublicGary Allan High School - Burlington
Secondary: PublicRobert Bateman High School
Secondary: PublicAssumption Roman Catholic Secondary School
Secondary: CatholicNelson High School
Secondary: Public-
Loondocks
5111 New Street, Burlington, ON L7L 1V2 0.04km -
Supreme Bar & Grill
5111 New Street, Burlington, ON L7L 1V2 0.04km -
Jacksons Landing
5000 New Street, Unit 1, Burlington, ON L7L 1V1 0.3km
-
D Spot Desserts
491 Appleby Line, Suite 101, Burlington, ON L7L 2Y1 0.28km -
Starbucks
5111 New Street, Burlington, ON L7L 1V2 0.29km -
I Heart Boba
5000 New Street, Burlington, ON L7L 1V1 0.3km
-
Womens Fitness Clubs of Canada
200-491 Appleby Line, Burlington, ON L7L 2Y1 0.28km -
Crunch Fitness Burloak
3465 Wyecroft Road, Oakville, ON L6L 0B6 3.22km -
Cedar Springs Health Racquet & Sportsclub
960 Cumberland Avenue, Burlington, ON L7N 3J6 3.67km
-
Rexall Pharmaplus
5061 New Street, Burlington, ON L7L 1V1 0.27km -
Shoppers Drug Mart
4524 New Street, Burlington, ON L7L 6B1 0.36km -
Queen's Medical Centre and Pharmacy
666 Appleby Line, Unit C105, Burlington, ON L7L 5Y3 0.82km
-
Gino's Pizza
5111 New St, Burlington, ON L7L 1V2 0.04km -
Loondocks
5111 New Street, Burlington, ON L7L 1V2 0.04km -
Supreme Bar & Grill
5111 New Street, Burlington, ON L7L 1V2 0.04km
-
Riocan Centre Burloak
3543 Wyecroft Road, Oakville, ON L6L 0B6 2.64km -
Burlington Centre
777 Guelph Line, Suite 210, Burlington, ON L7R 3N2 4.65km -
Millcroft Shopping Centre
2000-2080 Appleby Line, Burlington, ON L7L 6M6 4.77km
-
Fortinos
5111 New Street, Burlington, ON L7L 1V2 0.13km -
M&M Food Market
450 Appleby Line, Burlington, ON L7L 2Y2 0.38km -
Homestead Foods
4445 Harvester Road, Burlington, ON L7L 4X1 1.63km
-
Liquor Control Board of Ontario
5111 New Street, Burlington, ON L7L 1V2 0.04km -
The Beer Store
396 Elizabeth St, Burlington, ON L7R 2L6 6.08km -
LCBO
3041 Walkers Line, Burlington, ON L5L 5Z6 6.56km
-
Discovery Collision
5135 Fairview Street, Burlington, ON L7L 4W8 1.15km -
Pioneer Petroleums
850 Appleby Line, Burlington, ON L7L 2Y7 1.53km -
Burlington Tire & Auto
4490 Harvester Road, Burlington, ON L7L 4X2 1.55km
-
Cineplex Cinemas
3531 Wyecroft Road, Oakville, ON L6L 0B7 2.67km -
Cinestarz
460 Brant Street, Unit 3, Burlington, ON L7R 4B6 6.18km -
Encore Upper Canada Place Cinemas
460 Brant St, Unit 3, Burlington, ON L7R 4B6 6.18km
-
Burlington Public Libraries & Branches
676 Appleby Line, Burlington, ON L7L 5Y1 0.86km -
Burlington Public Library
2331 New Street, Burlington, ON L7R 1J4 4.9km -
Oakville Public Library
1274 Rebecca Street, Oakville, ON L6L 1Z2 6.81km
-
Joseph Brant Hospital
1245 Lakeshore Road, Burlington, ON L7S 0A2 7.15km -
Caroline Medical Group
3305 Harvester Rd, Suites 15-20, Burlington, ON L7N 3N2 3.58km -
North Burlington Medical Centre Walk In Clinic
1960 Appleby Line, Burlington, ON L7L 0B7 4.03km
-
Spruce ave
5000 Spruce Ave (Appleby Line), Burlington ON L7L 1G1 0.72km -
South Shell Park
2.23km -
Sioux Lookout Park
3252 Lakeshore Rd E, Burlington ON 3.83km
-
RBC Royal Bank
3535 New St (Walkers and New), Burlington ON L7N 3W2 2.43km -
CIBC
2400 Fairview St (Fairview St & Guelph Line), Burlington ON L7R 2E4 4.67km -
RBC Royal Bank
3030 Mainway, Burlington ON L7M 1A3 4.93km




