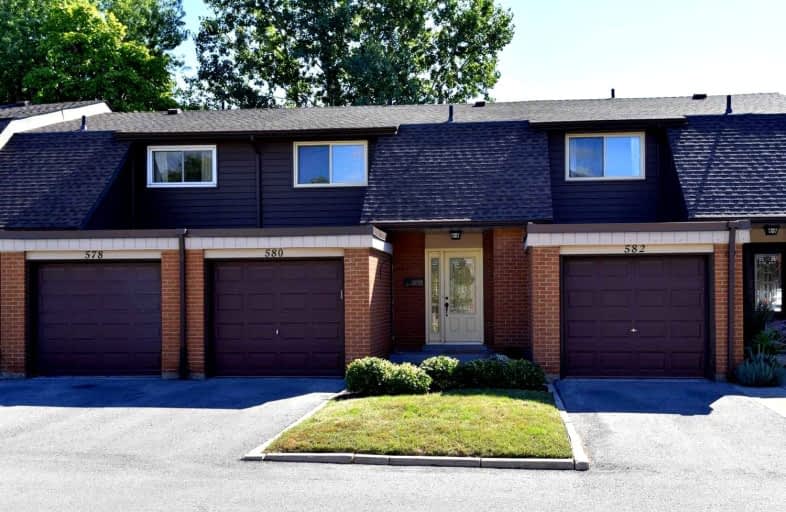
St Patrick Separate School
Elementary: Catholic
1.32 km
Pauline Johnson Public School
Elementary: Public
1.80 km
Ascension Separate School
Elementary: Catholic
0.52 km
Mohawk Gardens Public School
Elementary: Public
1.05 km
Frontenac Public School
Elementary: Public
0.52 km
Pineland Public School
Elementary: Public
1.15 km
Gary Allan High School - SCORE
Secondary: Public
3.68 km
Gary Allan High School - Bronte Creek
Secondary: Public
4.48 km
Gary Allan High School - Burlington
Secondary: Public
4.43 km
Robert Bateman High School
Secondary: Public
0.69 km
Corpus Christi Catholic Secondary School
Secondary: Catholic
3.67 km
Nelson High School
Secondary: Public
2.56 km





