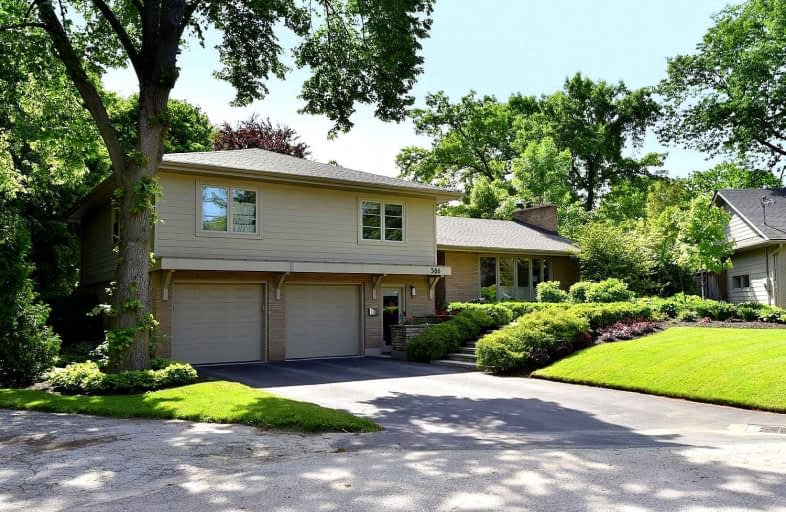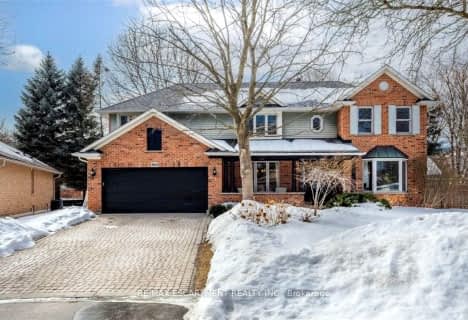
Kings Road Public School
Elementary: Public
0.33 km
École élémentaire Renaissance
Elementary: Public
1.57 km
ÉÉC Saint-Philippe
Elementary: Catholic
0.88 km
Glenview Public School
Elementary: Public
1.84 km
Maplehurst Public School
Elementary: Public
1.09 km
Holy Rosary Separate School
Elementary: Catholic
1.60 km
Gary Allan High School - Bronte Creek
Secondary: Public
4.97 km
Thomas Merton Catholic Secondary School
Secondary: Catholic
2.33 km
Aldershot High School
Secondary: Public
2.56 km
Burlington Central High School
Secondary: Public
2.22 km
M M Robinson High School
Secondary: Public
5.38 km
Assumption Roman Catholic Secondary School
Secondary: Catholic
4.98 km














