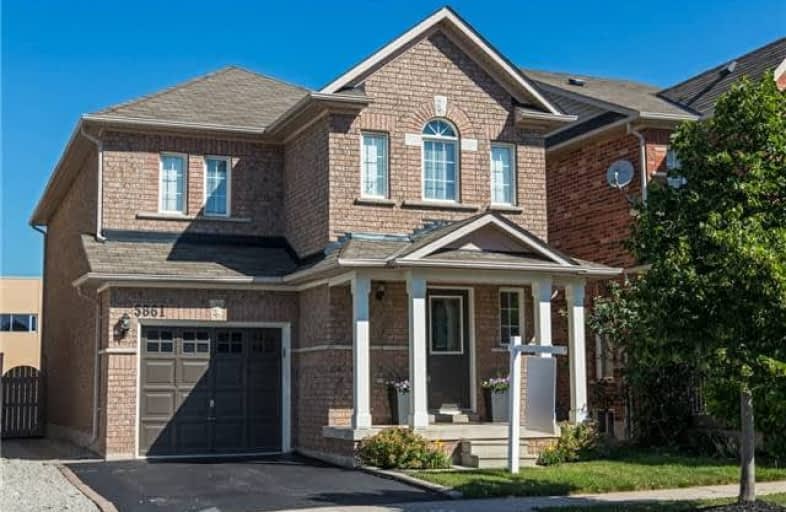Sold on Aug 12, 2018
Note: Property is not currently for sale or for rent.

-
Type: Detached
-
Style: 2-Storey
-
Size: 1500 sqft
-
Lot Size: 31 x 98.43 Feet
-
Age: 6-15 years
-
Taxes: $4,225 per year
-
Days on Site: 44 Days
-
Added: Sep 07, 2019 (1 month on market)
-
Updated:
-
Last Checked: 3 months ago
-
MLS®#: W4179050
-
Listed By: Re/max escarpment realty inc., brokerage
Clean 4 Bedroom Family Home In The Orchard Area. Close To Popular Alexander Ps School District. Main Floor Offers Hardwood Floors And Family Room With Gas Fireplace. The Eat In Kitchen With Island Has Ceramic Floors And Stainless-Steel Appliances And Walk Out To Large Deck. The Kitchen Is Open To The Family Room. Upper Level Features 4 Bedrooms With Newer Carpet, One Of The Bedrooms Includes Vaulted Ceiling. The Master Bedroom Has Walk In Closet. Rsa
Extras
Inclusions: Fridge, Stove, Dishwasher, Washer, Dryer, All Electric Light Fixtures, All Blinds & Window Coverings
Property Details
Facts for 5861 Blue Spruce Avenue, Burlington
Status
Days on Market: 44
Last Status: Sold
Sold Date: Aug 12, 2018
Closed Date: Nov 02, 2018
Expiry Date: Aug 31, 2018
Sold Price: $790,000
Unavailable Date: Aug 12, 2018
Input Date: Jul 03, 2018
Property
Status: Sale
Property Type: Detached
Style: 2-Storey
Size (sq ft): 1500
Age: 6-15
Area: Burlington
Community: Orchard
Availability Date: 90+ Days
Inside
Bedrooms: 4
Bedrooms Plus: 2
Bathrooms: 3
Kitchens: 1
Rooms: 7
Den/Family Room: Yes
Air Conditioning: Central Air
Fireplace: Yes
Washrooms: 3
Building
Basement: Full
Basement 2: Unfinished
Heat Type: Forced Air
Heat Source: Gas
Exterior: Brick
Water Supply: Municipal
Special Designation: Unknown
Parking
Driveway: Private
Garage Spaces: 1
Garage Type: Attached
Covered Parking Spaces: 1
Total Parking Spaces: 2
Fees
Tax Year: 2017
Tax Legal Description: Lot 61, Pl 20M896 Burlington S/T Right Hr 286327**
Taxes: $4,225
Highlights
Feature: Fenced Yard
Feature: Level
Feature: School
Land
Cross Street: Sutton
Municipality District: Burlington
Fronting On: North
Parcel Number: 071843542
Pool: None
Sewer: Sewers
Lot Depth: 98.43 Feet
Lot Frontage: 31 Feet
Acres: < .50
Zoning: Residential
Rooms
Room details for 5861 Blue Spruce Avenue, Burlington
| Type | Dimensions | Description |
|---|---|---|
| Kitchen Main | 3.05 x 7.01 | |
| Living Main | 3.39 x 5.97 | Combined W/Dining |
| Family Main | 3.35 x 4.72 | Fireplace |
| Bathroom Main | - | 2 Pc Bath |
| Master 2nd | 3.93 x 4.51 | |
| Br 2nd | 2.68 x 3.08 | |
| Br 2nd | 2.68 x 2.77 | |
| Br 2nd | 3.20 x 3.38 | |
| Bathroom 2nd | - | 4 Pc Ensuite |
| Bathroom 2nd | - | 4 Pc Bath |
| Laundry Bsmt | - | |
| Utility Bsmt | - |
| XXXXXXXX | XXX XX, XXXX |
XXXX XXX XXXX |
$XXX,XXX |
| XXX XX, XXXX |
XXXXXX XXX XXXX |
$XXX,XXX | |
| XXXXXXXX | XXX XX, XXXX |
XXXXXXX XXX XXXX |
|
| XXX XX, XXXX |
XXXXXX XXX XXXX |
$XXX,XXX | |
| XXXXXXXX | XXX XX, XXXX |
XXXXXXXX XXX XXXX |
|
| XXX XX, XXXX |
XXXXXX XXX XXXX |
$XXX,XXX |
| XXXXXXXX XXXX | XXX XX, XXXX | $790,000 XXX XXXX |
| XXXXXXXX XXXXXX | XXX XX, XXXX | $799,995 XXX XXXX |
| XXXXXXXX XXXXXXX | XXX XX, XXXX | XXX XXXX |
| XXXXXXXX XXXXXX | XXX XX, XXXX | $829,900 XXX XXXX |
| XXXXXXXX XXXXXXXX | XXX XX, XXXX | XXX XXXX |
| XXXXXXXX XXXXXX | XXX XX, XXXX | $854,900 XXX XXXX |

St Elizabeth Seton Catholic Elementary School
Elementary: CatholicSt. Christopher Catholic Elementary School
Elementary: CatholicOrchard Park Public School
Elementary: PublicSt. Mary Catholic Elementary School
Elementary: CatholicAlexander's Public School
Elementary: PublicJohn William Boich Public School
Elementary: PublicÉSC Sainte-Trinité
Secondary: CatholicLester B. Pearson High School
Secondary: PublicRobert Bateman High School
Secondary: PublicCorpus Christi Catholic Secondary School
Secondary: CatholicGarth Webb Secondary School
Secondary: PublicDr. Frank J. Hayden Secondary School
Secondary: Public

