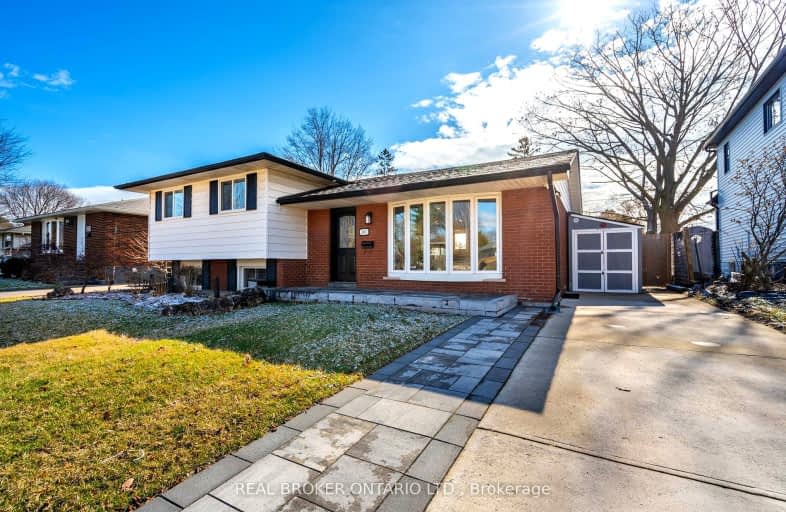Somewhat Walkable
- Some errands can be accomplished on foot.
Some Transit
- Most errands require a car.
Very Bikeable
- Most errands can be accomplished on bike.

Ryerson Public School
Elementary: PublicSt Raphaels Separate School
Elementary: CatholicTecumseh Public School
Elementary: PublicSt Paul School
Elementary: CatholicPauline Johnson Public School
Elementary: PublicJohn T Tuck Public School
Elementary: PublicGary Allan High School - SCORE
Secondary: PublicGary Allan High School - Bronte Creek
Secondary: PublicGary Allan High School - Burlington
Secondary: PublicRobert Bateman High School
Secondary: PublicAssumption Roman Catholic Secondary School
Secondary: CatholicNelson High School
Secondary: Public-
The Slye Fox
4057 New Street, Suite 2, Burlington, ON L7L 1S8 0.52km -
Squires Public House
3537 Fairview Street, Burlington, ON L7N 2R4 0.65km -
Wild Wing
3295 Fairview Street, Unit 9, Burlington, ON L7N 3N9 1.18km
-
Tim Horton
4033 New Street, Burlington, ON L7L 1S8 0.5km -
Starbucks
3497 Fairview St, Burlington, ON L7N 2R4 0.69km -
Starbucks
3305 Fairview Street, Burlington, ON L7N 3N9 1.11km
-
Cedar Springs Health Racquet & Sportsclub
960 Cumberland Avenue, Burlington, ON L7N 3J6 1.65km -
GoodLife Fitness
777 Guelph Line, Burlington, ON L7R 3N2 1.96km -
Womens Fitness Clubs of Canada
200-491 Appleby Line, Burlington, ON L7L 2Y1 2.02km
-
Shoppers Drug Mart
4524 New Street, Burlington, ON L7L 6B1 1.98km -
Queen's Medical Centre and Pharmacy
666 Appleby Line, Unit C105, Burlington, ON L7L 5Y3 1.98km -
Rexall Pharmaplus
5061 New Street, Burlington, ON L7L 1V1 2.04km
-
Uday's Food Factory
3615 Henshaw Place, Burlington, ON L7N 3X1 0.26km -
Domino's Pizza
495 Walkers Line, Burlington, ON L7N 2E3 0.37km -
Pots & Potatoes
4041 New Street, Burlington, ON L7L 1S8 0.42km
-
Burlington Centre
777 Guelph Line, Suite 210, Burlington, ON L7R 3N2 2.38km -
Village Square
2045 Pine Street, Burlington, ON L7R 1E9 3.8km -
Riocan Centre Burloak
3543 Wyecroft Road, Oakville, ON L6L 0B6 4.42km
-
Marilu's Market
4025 New Street, Burlington, ON L7L 1S8 0.44km -
Healthy Planet Burlington
1-3500 Fairview Street, Burlington, ON L7N 2R5 0.58km -
Food Basics
3365 Fairview Street, Burlington, ON L7N 3N9 0.93km
-
Liquor Control Board of Ontario
5111 New Street, Burlington, ON L7L 1V2 2.27km -
The Beer Store
396 Elizabeth St, Burlington, ON L7R 2L6 3.9km -
LCBO
3041 Walkers Line, Burlington, ON L5L 5Z6 5.89km
-
Mr Lube
3520 Fairview Street, Burlington, ON L7N 2R5 0.55km -
Leggat Burlington Mazda
805 Walkers Line, Burlington, ON L7N 2G1 1.01km -
Metro West Gas & Appliance Installation
Burlington, ON L7L 2G5 1.4km
-
Cinestarz
460 Brant Street, Unit 3, Burlington, ON L7R 4B6 3.96km -
Encore Upper Canada Place Cinemas
460 Brant St, Unit 3, Burlington, ON L7R 4B6 3.96km -
Cineplex Cinemas
3531 Wyecroft Road, Oakville, ON L6L 0B7 4.49km
-
Burlington Public Libraries & Branches
676 Appleby Line, Burlington, ON L7L 5Y1 1.89km -
Burlington Public Library
2331 New Street, Burlington, ON L7R 1J4 2.71km -
Oakville Public Library
1274 Rebecca Street, Oakville, ON L6L 1Z2 9.08km
-
Joseph Brant Hospital
1245 Lakeshore Road, Burlington, ON L7S 0A2 4.97km -
Burlington Walk-In Clinic
2025 Guelph Line, Burlington, ON L7P 4M8 4.1km -
North Burlington Medical Centre Walk In Clinic
1960 Appleby Line, Burlington, ON L7L 0B7 4.24km
-
Paletta Park
Burlington ON 1.65km -
Sioux Lookout Park
3252 Lakeshore Rd E, Burlington ON 2.1km -
Spruce ave
5000 Spruce Ave (Appleby Line), Burlington ON L7L 1G1 2.5km
-
RBC Royal Bank
3535 New St (Walkers and New), Burlington ON L7N 3W2 0.51km -
RBC Royal Bank
3030 Mainway, Burlington ON L7M 1A3 2.94km -
Becker's Convenience
4021 Upper Middle Rd, Burlington ON L7M 0Y9 3.69km
- 3 bath
- 3 bed
- 1100 sqft
656 Castleguard Crescent, Burlington, Ontario • L7N 2W6 • Roseland
- 3 bath
- 5 bed
- 1100 sqft
625 Braemore Road East, Burlington, Ontario • L7N 3E6 • Roseland














