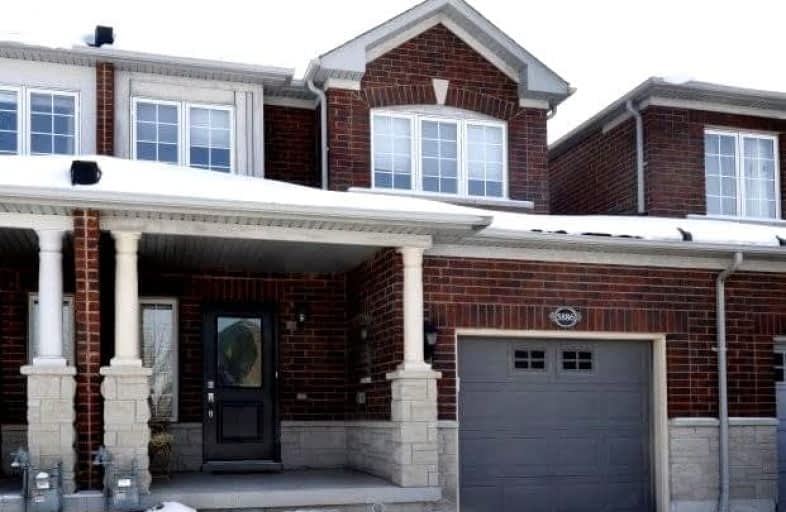Leased on Mar 02, 2022
Note: Property is not currently for sale or for rent.

-
Type: Att/Row/Twnhouse
-
Style: Other
-
Lease Term: 1 Year
-
Possession: No Data
-
All Inclusive: N
-
Lot Size: 0 x 0
-
Age: No Data
-
Days on Site: 9 Days
-
Added: Feb 21, 2022 (1 week on market)
-
Updated:
-
Last Checked: 1 hour ago
-
MLS®#: W5508573
-
Listed By: Homelife superstars real estate limited, brokerage
Available March 15th: 3 Bdrm & 3 Bath Townhome On A 115 Ft Deep Lot! Home Shows Amazing! Spacious Living/Dining Room Combo Features Hdwd Flrs, A Gas Fireplace & Mantle! Modern Eat-In Kitchen W/Dark Chocolate Cabinets, Quartz Counters, Pantry, Backsplash, Valence & S/S Appliances.. Enjoy The Morning Sun On Your Private Backyard Deck! The Stairs Lead You To The Second Floor With 3 Decent Sized Bedrooms. Master Bedroom With Full Ensite And 2nd Full Bathroom.
Extras
Minutes To Appleby Go, Public Transit, Schools, Plaza. Hot Water Tank Is Rental
Property Details
Facts for 5886 Prince William Drive, Burlington
Status
Days on Market: 9
Last Status: Leased
Sold Date: Mar 02, 2022
Closed Date: Mar 15, 2022
Expiry Date: Jun 30, 2022
Sold Price: $2,850
Unavailable Date: Mar 02, 2022
Input Date: Feb 21, 2022
Prior LSC: Listing with no contract changes
Property
Status: Lease
Property Type: Att/Row/Twnhouse
Style: Other
Area: Burlington
Community: Appleby
Inside
Bedrooms: 3
Bathrooms: 3
Kitchens: 1
Rooms: 6
Den/Family Room: No
Air Conditioning: Central Air
Fireplace: Yes
Laundry: Ensuite
Laundry Level: Lower
Washrooms: 3
Utilities
Utilities Included: N
Building
Basement: Full
Heat Type: Forced Air
Heat Source: Gas
Exterior: Brick
Exterior: Stone
Private Entrance: Y
Water Supply: Municipal
Special Designation: Unknown
Parking
Driveway: Private
Parking Included: Yes
Garage Spaces: 1
Garage Type: Attached
Covered Parking Spaces: 2
Total Parking Spaces: 3
Fees
Cable Included: No
Central A/C Included: Yes
Common Elements Included: Yes
Heating Included: No
Hydro Included: No
Water Included: No
Tax Legal Description: Lot 4 Plan 20M 7B3 Block 12
Highlights
Feature: Level
Land
Cross Street: New/Burloak/Prince W
Municipality District: Burlington
Fronting On: South
Pool: None
Sewer: Sewers
Lot Irregularities: 22.31 X 115.19
Acres: < .50
Zoning: Res
Payment Frequency: Monthly
Rooms
Room details for 5886 Prince William Drive, Burlington
| Type | Dimensions | Description |
|---|---|---|
| Kitchen Ground | 2.34 x 3.56 | |
| Prim Bdrm 2nd | 3.33 x 5.08 | |
| Br 2nd | 2.92 x 3.51 | |
| Br 2nd | 2.54 x 3.86 | |
| Breakfast Ground | 2.62 x 3.56 | |
| Living Ground | 3.89 x 5.89 |
| XXXXXXXX | XXX XX, XXXX |
XXXXXX XXX XXXX |
$X,XXX |
| XXX XX, XXXX |
XXXXXX XXX XXXX |
$X,XXX | |
| XXXXXXXX | XXX XX, XXXX |
XXXX XXX XXXX |
$XXX,XXX |
| XXX XX, XXXX |
XXXXXX XXX XXXX |
$XXX,XXX |
| XXXXXXXX XXXXXX | XXX XX, XXXX | $2,850 XXX XXXX |
| XXXXXXXX XXXXXX | XXX XX, XXXX | $2,850 XXX XXXX |
| XXXXXXXX XXXX | XXX XX, XXXX | $649,000 XXX XXXX |
| XXXXXXXX XXXXXX | XXX XX, XXXX | $650,000 XXX XXXX |

St Patrick Separate School
Elementary: CatholicPauline Johnson Public School
Elementary: PublicAscension Separate School
Elementary: CatholicMohawk Gardens Public School
Elementary: PublicFrontenac Public School
Elementary: PublicPineland Public School
Elementary: PublicGary Allan High School - SCORE
Secondary: PublicRobert Bateman High School
Secondary: PublicAbbey Park High School
Secondary: PublicCorpus Christi Catholic Secondary School
Secondary: CatholicNelson High School
Secondary: PublicGarth Webb Secondary School
Secondary: Public

