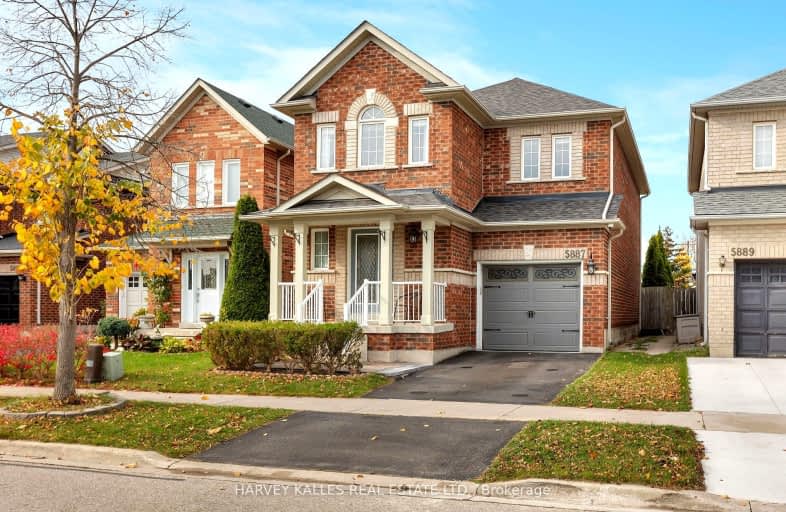Car-Dependent
- Most errands require a car.
44
/100
Some Transit
- Most errands require a car.
31
/100
Bikeable
- Some errands can be accomplished on bike.
56
/100

St Elizabeth Seton Catholic Elementary School
Elementary: Catholic
1.14 km
St. Christopher Catholic Elementary School
Elementary: Catholic
0.21 km
Orchard Park Public School
Elementary: Public
1.21 km
St. Mary Catholic Elementary School
Elementary: Catholic
2.14 km
Alexander's Public School
Elementary: Public
0.17 km
John William Boich Public School
Elementary: Public
1.60 km
ÉSC Sainte-Trinité
Secondary: Catholic
3.60 km
Lester B. Pearson High School
Secondary: Public
4.14 km
Robert Bateman High School
Secondary: Public
4.72 km
Corpus Christi Catholic Secondary School
Secondary: Catholic
0.93 km
Garth Webb Secondary School
Secondary: Public
3.92 km
Dr. Frank J. Hayden Secondary School
Secondary: Public
2.98 km
-
Bronte Creek Conservation Park
Oakville ON 2.61km -
Norton Community Park
Burlington ON 3.03km -
Doug Wright Park
4725 Doug Wright Dr, Burlington ON 3.06km
-
CIBC
4499 Mainway, Burlington ON L7L 7P3 2.14km -
BMO Bank of Montreal
1841 Walkers Line, Burlington ON L7M 0H6 3.49km -
TD Bank Financial Group
450 Appleby Line (at Appleby Ln.), Burlington ON L7L 2Y2 4.94km







