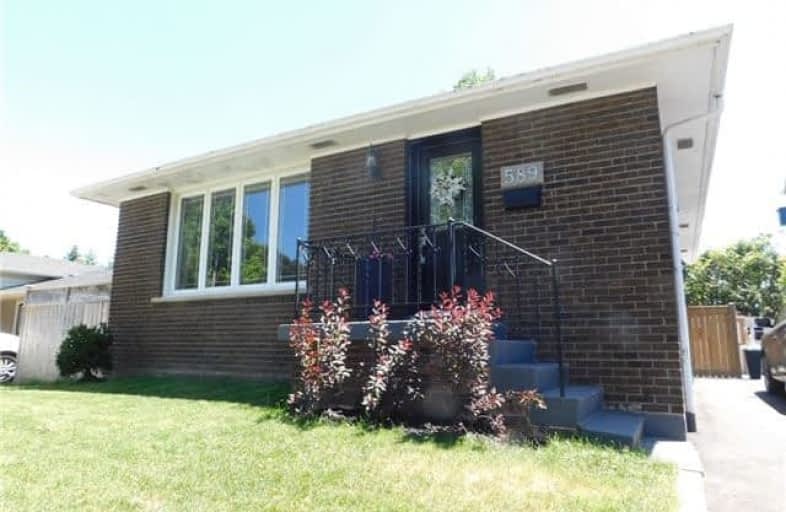
Ryerson Public School
Elementary: Public
0.65 km
St Raphaels Separate School
Elementary: Catholic
0.59 km
Tecumseh Public School
Elementary: Public
1.64 km
St Paul School
Elementary: Catholic
1.19 km
Pauline Johnson Public School
Elementary: Public
1.26 km
John T Tuck Public School
Elementary: Public
1.34 km
Gary Allan High School - SCORE
Secondary: Public
0.83 km
Gary Allan High School - Bronte Creek
Secondary: Public
1.55 km
Gary Allan High School - Burlington
Secondary: Public
1.51 km
Robert Bateman High School
Secondary: Public
2.54 km
Assumption Roman Catholic Secondary School
Secondary: Catholic
1.24 km
Nelson High School
Secondary: Public
0.68 km





