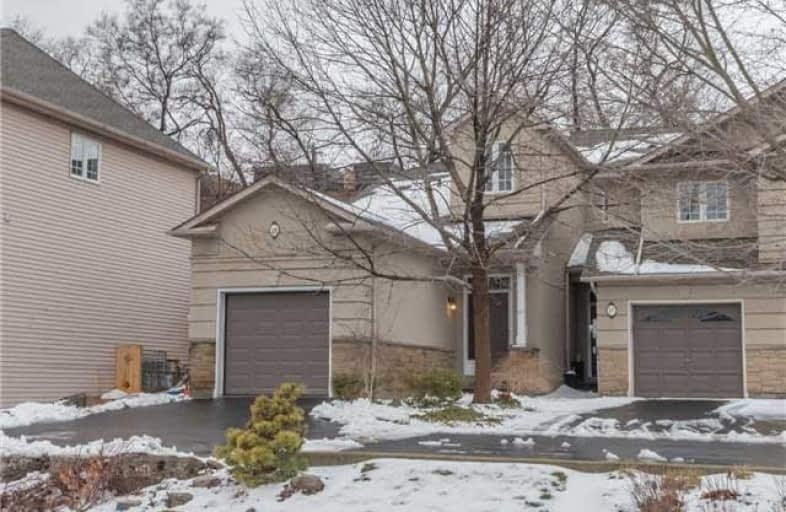Sold on Apr 26, 2018
Note: Property is not currently for sale or for rent.

-
Type: Att/Row/Twnhouse
-
Style: 2-Storey
-
Size: 1500 sqft
-
Lot Size: 23.92 x 155.17 Feet
-
Age: 16-30 years
-
Taxes: $3,828 per year
-
Days on Site: 9 Days
-
Added: Sep 07, 2019 (1 week on market)
-
Updated:
-
Last Checked: 3 months ago
-
MLS®#: W4099611
-
Listed By: Intercity realty inc., brokerage
Spectacular End Unit Townhome, 1,749 Sq Ft, Plus 658 Sq.Ft. Finished Bsmt. Master W/Ensuite On Main Flr, Private Fenced Low Maintenance Backyard W/Deck, Water Feature & Rock Garden. Single Garage W/3 Car Driveway. Accommodates 2 Side-By-Side Parking) Residents Association Fee Of $75/Mo Covers Lawn Cutting And Snow Removal Of Private Road And Visitor Parking. Excellent Location, Close To Aldershot Go Station, Shopping, Amenities, Schools, Qew, 403 & 407 Hwys..
Extras
Stainless Fridge (As Is), Stainless. Stove, Stainless Dw, Boiling Water Tap, Ri Alarm, Ri Central Vac, F. A.Gas Furnace, Humidifier, Gdo W/2 Remotes, Elfs, Phantom Screen, Exclude: Washer, Dryer, Fridge In Garage, Bookcases, Clock In G.R.
Property Details
Facts for 59 Fairwood Place West, Burlington
Status
Days on Market: 9
Last Status: Sold
Sold Date: Apr 26, 2018
Closed Date: Aug 01, 2018
Expiry Date: Jun 23, 2018
Sold Price: $629,000
Unavailable Date: Apr 26, 2018
Input Date: Apr 17, 2018
Property
Status: Sale
Property Type: Att/Row/Twnhouse
Style: 2-Storey
Size (sq ft): 1500
Age: 16-30
Area: Burlington
Community: LaSalle
Availability Date: Flexible
Assessment Amount: $541,000
Assessment Year: 2016
Inside
Bedrooms: 2
Bathrooms: 4
Kitchens: 1
Rooms: 6
Den/Family Room: No
Air Conditioning: Central Air
Fireplace: Yes
Laundry Level: Main
Washrooms: 4
Building
Basement: Finished
Basement 2: Full
Heat Type: Forced Air
Heat Source: Gas
Exterior: Stone
Exterior: Stucco/Plaster
Water Supply: Municipal
Special Designation: Unknown
Parking
Driveway: Pvt Double
Garage Spaces: 1
Garage Type: Attached
Covered Parking Spaces: 3
Total Parking Spaces: 4
Fees
Tax Year: 2017
Tax Legal Description: Lot 7, Plan 20M698, Burlington. S/T Ease H749317
Taxes: $3,828
Land
Cross Street: Plains Rd/Lasalle Pa
Municipality District: Burlington
Fronting On: North
Pool: None
Sewer: Sewers
Lot Depth: 155.17 Feet
Lot Frontage: 23.92 Feet
Zoning: Rl8-783
Additional Media
- Virtual Tour: http://www.myvisuallistings.com/vtnb/259620
Rooms
Room details for 59 Fairwood Place West, Burlington
| Type | Dimensions | Description |
|---|---|---|
| Great Rm Main | 3.61 x 5.38 | Cathedral Ceiling, Gas Fireplace, Hardwood Floor |
| Kitchen Main | 2.44 x 4.32 | Hardwood Floor, Granite Counter, Breakfast Bar |
| Dining Main | 2.82 x 4.32 | Hardwood Floor, Open Concept |
| Master Main | 3.33 x 3.91 | 3 Pc Ensuite, W/I Closet |
| 2nd Br 2nd | 2.72 x 3.35 | Broadloom |
| Loft 2nd | 2.57 x 5.69 | O/Looks Family, Broadloom |
| Rec Bsmt | 5.11 x 11.40 | Broadloom |
| XXXXXXXX | XXX XX, XXXX |
XXXX XXX XXXX |
$XXX,XXX |
| XXX XX, XXXX |
XXXXXX XXX XXXX |
$XXX,XXX | |
| XXXXXXXX | XXX XX, XXXX |
XXXXXXX XXX XXXX |
|
| XXX XX, XXXX |
XXXXXX XXX XXXX |
$XXX,XXX |
| XXXXXXXX XXXX | XXX XX, XXXX | $629,000 XXX XXXX |
| XXXXXXXX XXXXXX | XXX XX, XXXX | $629,900 XXX XXXX |
| XXXXXXXX XXXXXXX | XXX XX, XXXX | XXX XXXX |
| XXXXXXXX XXXXXX | XXX XX, XXXX | $589,900 XXX XXXX |

Kings Road Public School
Elementary: PublicÉÉC Saint-Philippe
Elementary: CatholicAldershot Elementary School
Elementary: PublicGlenview Public School
Elementary: PublicMaplehurst Public School
Elementary: PublicHoly Rosary Separate School
Elementary: CatholicKing William Alter Ed Secondary School
Secondary: PublicTurning Point School
Secondary: PublicThomas Merton Catholic Secondary School
Secondary: CatholicAldershot High School
Secondary: PublicSir John A Macdonald Secondary School
Secondary: PublicCathedral High School
Secondary: Catholic

