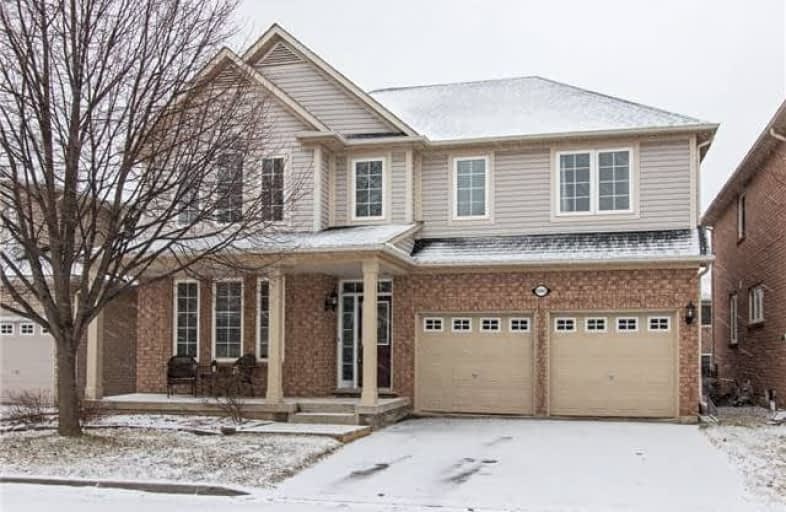Sold on Feb 09, 2018
Note: Property is not currently for sale or for rent.

-
Type: Detached
-
Style: 2-Storey
-
Size: 2000 sqft
-
Lot Size: 44.95 x 85.3 Feet
-
Age: 16-30 years
-
Taxes: $5,231 per year
-
Days on Site: 11 Days
-
Added: Sep 07, 2019 (1 week on market)
-
Updated:
-
Last Checked: 3 months ago
-
MLS®#: W4031257
-
Listed By: Re/max escarpment team logue realty, brokerage
Welcome Home. Spectacular Court Location Features Full Size 4 Bedroom Home With Fabulous Open Concept Layout, Full Wrap Around Kitchen With Centre Island Plus Large Eat-In Area Open To Great Room With Custom Built-Ins And Fireplace. Upstairs Design Provides A Master Retreat With Open Upstairs Family Room Or Office Area. All Set Walking Distance To Local Schools And Shopping. Ideal Location On Ideal Street!
Extras
Inclusions: Fridge, Stove, Dishwasher, Washer, Dryer, All Light Fixtures (Except As Excluded), All Window Treatments, Tv Bracket, B-In Garage Shelving, Gdo & Remotes (2) -Exclusions: Shelf In Girl's Bedroom, Chandelier In Girl's Bedroom, Ba
Property Details
Facts for 5902 Chercover Court, Burlington
Status
Days on Market: 11
Last Status: Sold
Sold Date: Feb 09, 2018
Closed Date: Apr 26, 2018
Expiry Date: Apr 30, 2018
Sold Price: $950,000
Unavailable Date: Feb 09, 2018
Input Date: Jan 30, 2018
Prior LSC: Sold
Property
Status: Sale
Property Type: Detached
Style: 2-Storey
Size (sq ft): 2000
Age: 16-30
Area: Burlington
Community: Orchard
Availability Date: Tbd
Inside
Bedrooms: 4
Bathrooms: 3
Kitchens: 1
Rooms: 9
Den/Family Room: Yes
Air Conditioning: Central Air
Fireplace: Yes
Washrooms: 3
Building
Basement: Full
Basement 2: Unfinished
Heat Type: Forced Air
Heat Source: Gas
Exterior: Brick
Water Supply: Municipal
Special Designation: Unknown
Parking
Driveway: Pvt Double
Garage Spaces: 2
Garage Type: Attached
Covered Parking Spaces: 2
Total Parking Spaces: 4
Fees
Tax Year: 2017
Tax Legal Description: Plan M748 Lot 84
Taxes: $5,231
Land
Cross Street: Upper Middle
Municipality District: Burlington
Fronting On: South
Pool: None
Sewer: Sewers
Lot Depth: 85.3 Feet
Lot Frontage: 44.95 Feet
Additional Media
- Virtual Tour: https://www.dropbox.com/s/8ql5gnlobs1pqqy/5902ChercoverCourt.mp4?dl=0
Rooms
Room details for 5902 Chercover Court, Burlington
| Type | Dimensions | Description |
|---|---|---|
| Foyer Ground | - | |
| Living Ground | 3.37 x 3.67 | |
| Dining Ground | 3.07 x 3.67 | |
| Family Ground | 3.66 x 4.88 | |
| Kitchen Ground | 3.06 x 6.40 | |
| Laundry Ground | 1.53 x 1.84 | |
| Master 2nd | 3.68 x 4.57 | |
| 2nd Br 2nd | 3.66 x 3.38 | |
| 3rd Br 2nd | 3.05 x 3.38 | |
| 4th Br 2nd | 3.37 x 3.69 | |
| Office 2nd | 2.14 x 3.67 | |
| Loft 2nd | 3.38 x 3.69 |
| XXXXXXXX | XXX XX, XXXX |
XXXX XXX XXXX |
$XXX,XXX |
| XXX XX, XXXX |
XXXXXX XXX XXXX |
$XXX,XXX |
| XXXXXXXX XXXX | XXX XX, XXXX | $950,000 XXX XXXX |
| XXXXXXXX XXXXXX | XXX XX, XXXX | $949,900 XXX XXXX |

St Elizabeth Seton Catholic Elementary School
Elementary: CatholicSt. Christopher Catholic Elementary School
Elementary: CatholicOrchard Park Public School
Elementary: PublicSt. Mary Catholic Elementary School
Elementary: CatholicAlexander's Public School
Elementary: PublicJohn William Boich Public School
Elementary: PublicÉSC Sainte-Trinité
Secondary: CatholicLester B. Pearson High School
Secondary: PublicRobert Bateman High School
Secondary: PublicCorpus Christi Catholic Secondary School
Secondary: CatholicGarth Webb Secondary School
Secondary: PublicDr. Frank J. Hayden Secondary School
Secondary: Public

